Clayton e home
trailortrash
13 years ago
Related Stories
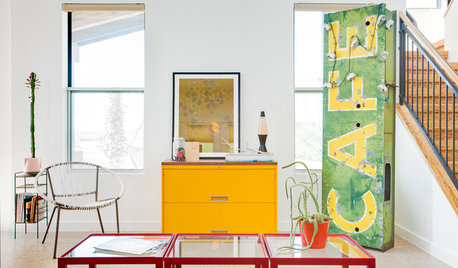
HOUZZ TOURSMy Houzz: Retro Modern in East Austin
A photographer's roadside finds and vibrant color palette create a chic, very personal home
Full Story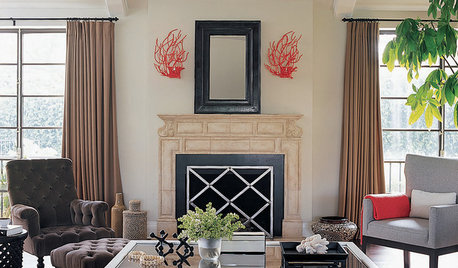
DECORATING GUIDESIs an Online Decorator Right for You?
For a professional look at a lower price and from the convenience of home, e-decorating may be the perfect solution
Full Story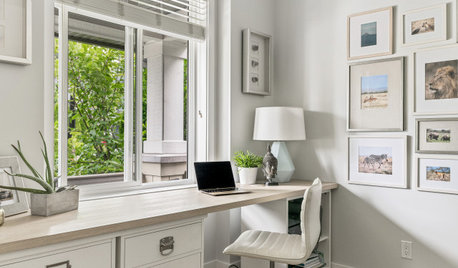
ORGANIZING7-Day Plan: Get a Spotless, Beautifully Organized Home Office
Start your workday with a smile in a home office that’s neat, clean and special to you
Full Story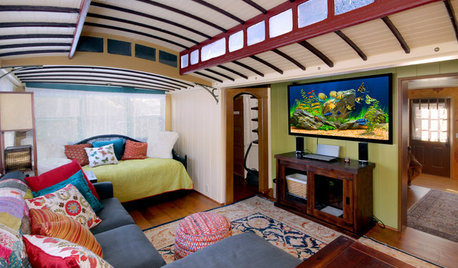
HOUZZ TVHouzz TV: See a Funky Beach Home Made From Old Streetcars
A bold color palette zaps life into a Santa Cruz, California, home built out of two streetcars from the early 1920s
Full Story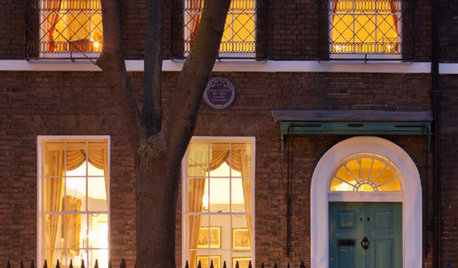
HOMES AROUND THE WORLDSee the Home Where Charles Dickens Wrote Some of His Classic Stories
On December 17, 1843, ‘A Christmas Carol’ was published, and we’re celebrating with a tour of the famed author’s home
Full Story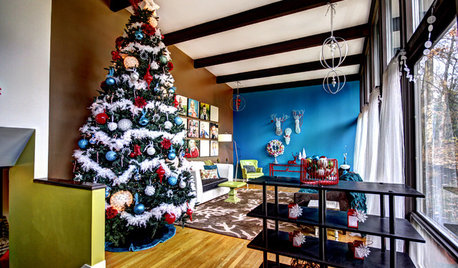
COLORFUL HOMESHouzz Tour: Splashy, Colorful Fun for a Family of 5
Brilliant mixes of color and a creative hand make for a highly personal midcentury home in Michigan
Full Story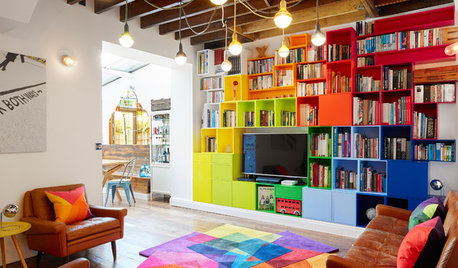
HOMES AROUND THE WORLDHouzz Tour: A Colorful and Creative Family Home
Reconfiguring the layout and injecting light and color transformed this London space
Full Story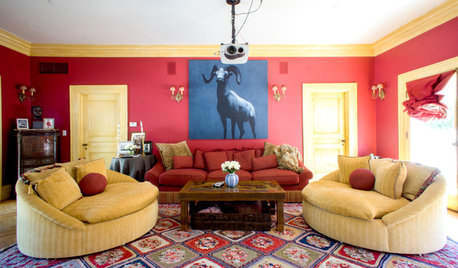
COLORFUL HOMESMy Houzz: A 1904 Georgian Colonial Gets a Personal Stamp
Art with a sense of humor rubs elbows with 17th-century features in a 7-bedroom home in a tony Silicon Valley neighborhood
Full Story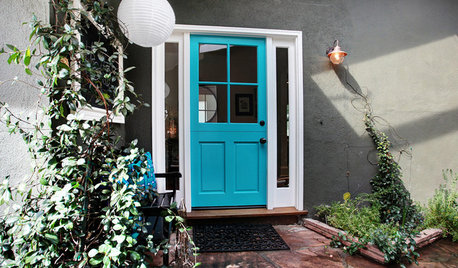
MIDCENTURY HOMESHouzz Tour: Lively Meets Thrifty in Southern California
A complete interior gutting, thrift store finds and an artistic eye give a photographer's home more space and a modern cottage look
Full Story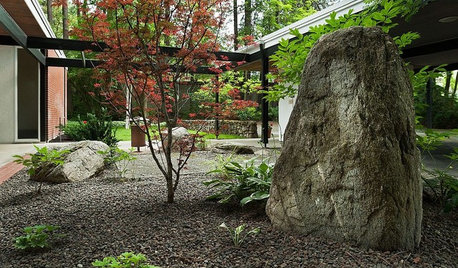
HISTORIC HOMESLandmark Status Honors a Historic Modern Landscape
Grounds designed by Lawrence Halprin, including a play garden and a meditative garden, gain protection thanks to a family's efforts
Full Story





Shades_of_idaho
trailortrashOriginal Author
Related Professionals
Palmer Architects & Building Designers · South Pasadena Architects & Building Designers · Wauconda Architects & Building Designers · Rantoul Home Builders · Buena Park Home Builders · Downey Flooring Contractors · Framingham Flooring Contractors · Homestead Flooring Contractors · Huntington Station Flooring Contractors · Maltby Flooring Contractors · Miami Flooring Contractors · Mission Viejo Flooring Contractors · Slidell Flooring Contractors · Smyrna Flooring Contractors · Stoneham Flooring ContractorsShades_of_idaho
Shades_of_idaho