Questions about my Marlette modular home in Idaho
sooz
18 years ago
Related Stories
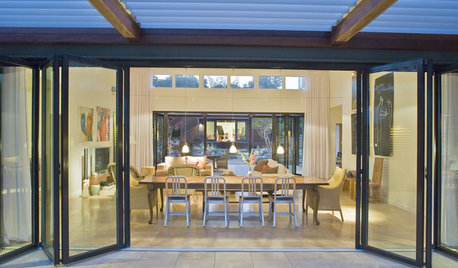
ARCHITECTURE10 Things to Know About Prefab Homes
Are prefab homes less costly, faster to build and greener than homes constructed onsite? Here are answers to those questions and more
Full Story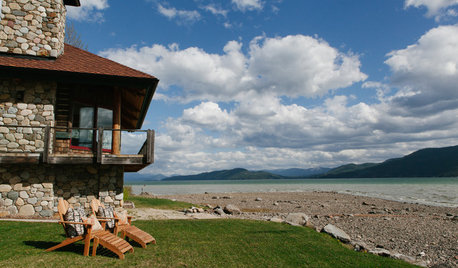
RUSTIC STYLEHouzz Tour: Home’s Idaho Flavor Balances Rustic and Luxe
Local flora, fauna and textures come together in this relaxing vacation house on the state’s largest lake
Full Story
LIFEHouzz Call: What Has Mom Taught You About Making a Home?
Whether your mother taught you to cook and clean or how to order takeout and let messes be, we'd like to hear about it
Full Story
GARDENING GUIDESNew Ways to Think About All That Mulch in the Garden
Before you go making a mountain out of a mulch hill, learn the facts about what your plants and soil really want
Full Story
FUN HOUZZEverything I Need to Know About Decorating I Learned from Downton Abbey
Mind your manors with these 10 decorating tips from the PBS series, returning on January 5
Full Story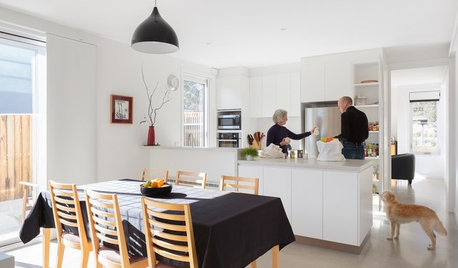
GREEN BUILDINGHouzz Tour: A Green Home for Nature Lovers
This stylish, energy-efficient modular home is designed to help a retiring couple live close to their kids
Full Story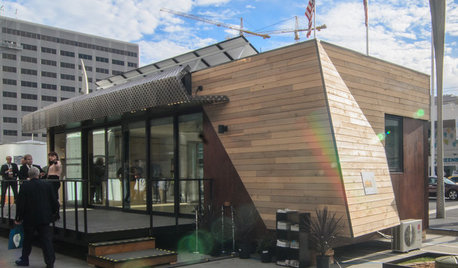
GREEN BUILDINGMeet a New Resource-Saving Prefab Design
Energy efficiency and a resourceful layout combine with ecofriendly materials in this noteworthy prototype for modular homes
Full Story
FURNITURE10 Reasons to Love Big, Comfy Sectionals
With their soft lines, visual heft and casual versatility, modular sofas are a great choice for many rooms
Full Story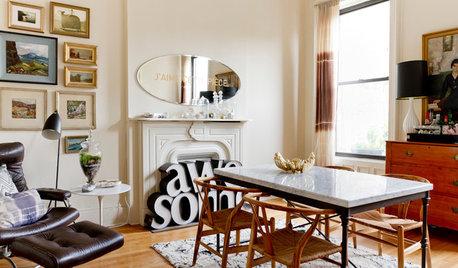
MOVING9 Things New Homeowners Know to Be True
Just moved into a new home? Congratulations! The fun is about to begin
Full Story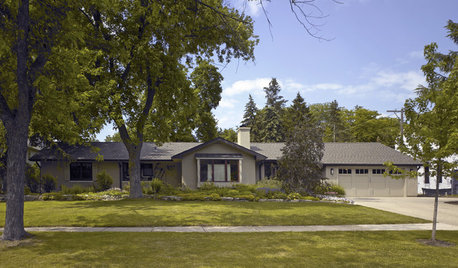
ARCHITECTUREThe Good House: Big Design Moves That Matter
Where to begin when designing a home? Think about your site, its context and the story you want it to tell
Full StorySponsored
Columbus Area's Luxury Design Build Firm | 17x Best of Houzz Winner!
More Discussions






lizql
soozOriginal Author
Related Professionals
Wauconda Architects & Building Designers · Rantoul Home Builders · Berkley Home Builders · Clarksburg Home Builders · Commerce City Home Builders · Orange City Home Builders · Sarasota Home Builders · Troutdale Home Builders · American Canyon Flooring Contractors · Avon Flooring Contractors · Nashville Flooring Contractors · Saugus Flooring Contractors · Smyrna Flooring Contractors · South Lake Tahoe Flooring Contractors · South Lake Tahoe Flooring Contractorssweets98
ancil619
coolvt
laurastheme