emergency redo of recessed lighting?
threeberries
11 years ago
Related Stories
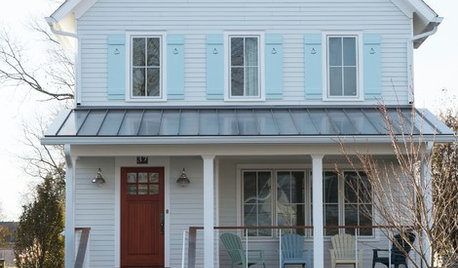
DISASTER PREP & RECOVERYHouzz Tour: Modern Farmhouse Emerges From Hurricane Sandy Devastation
A homeowner loses her cottage but gains a new energy-efficient, low-maintenance home
Full Story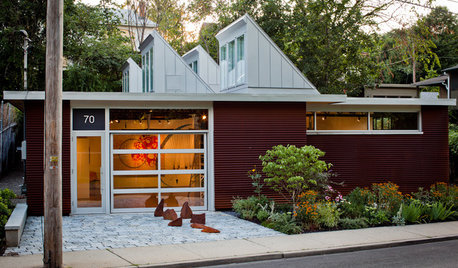
STUDIOS AND WORKSHOPSA Sleek Studio Emerges From a Cinderblock Warehouse
A plain pink box becomes a modern workspace and showroom that displays refined industrial-style design along with the company's creations
Full Story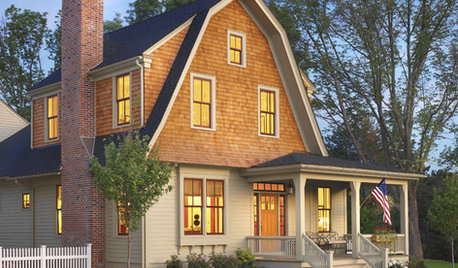
LIFEHow to Prepare Your House for Emergencies
Knock on wood you won't have any big mishaps at home, but it's important to be ready. Our checklist can help
Full Story
BATHROOM DESIGNShould You Get a Recessed or Wall-Mounted Medicine Cabinet?
Here’s what you need to know to pick the right bathroom medicine cabinet and get it installed
Full Story
BATHROOM DESIGNRecess Time: Boost Your Bathroom Storage With a Niche
Carve out space behind the drywall to add shelves or cabinets, giving you more room for bathroom essentials and extras
Full Story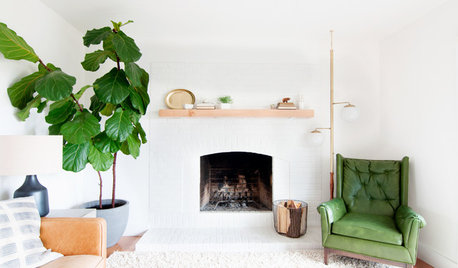
MY HOUZZMy Houzz: Organic Minimalism in a Denver Redo
Before and After: Avid DIY-ers bring a 1970s home back to life with midcentury and bohemian decor
Full Story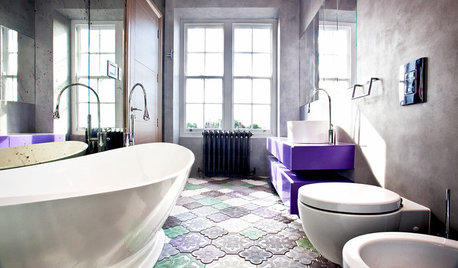
BATHROOM DESIGN14 Bathroom Design Ideas Expected to Be Big in 2015
Award-winning designers reveal the bathroom features they believe will emerge or stay strong in the years ahead
Full Story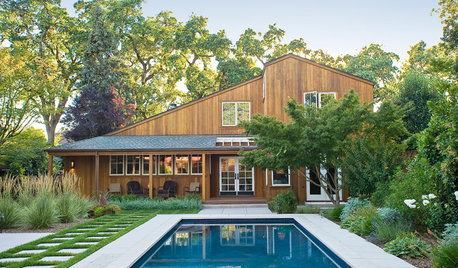
CONTEMPORARY HOMESHouzz Tour: A Wine Country Home, Reinvented Once Again
Ten years after its first renovation, a 4-bedroom Northern California house gets another redo — this time with timelessness in mind
Full Story
BATHROOM DESIGNSee the Clever Tricks That Opened Up This Master Bathroom
A recessed toilet paper holder and cabinets, diagonal large-format tiles, frameless glass and more helped maximize every inch of the space
Full Story
KITCHEN DESIGNThe 100-Square-Foot Kitchen: Farm Style With More Storage and Counters
See how a smart layout, smaller refrigerator and recessed storage maximize this tight space
Full StorySponsored
Columbus Design-Build, Kitchen & Bath Remodeling, Historic Renovations
More Discussions






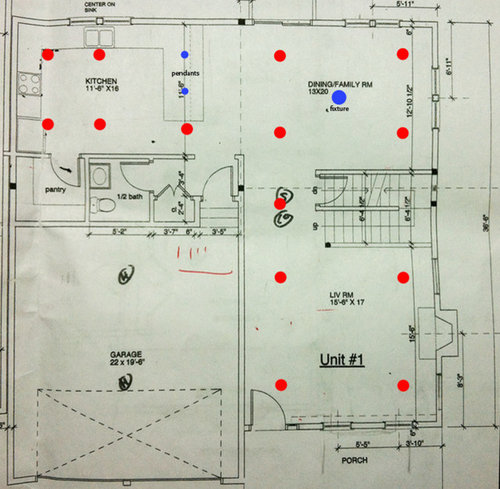
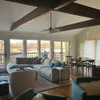


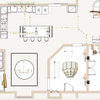
David
Related Professionals
Chambersburg Furniture & Accessories · Paramus Furniture & Accessories · Ventura Furniture & Accessories · Tucker Furniture & Accessories · Lake Elsinore Interior Designers & Decorators · Arlington Heights Decks, Patios & Outdoor Enclosures · Brentwood Decks, Patios & Outdoor Enclosures · Conroe Decks, Patios & Outdoor Enclosures · Fort Collins Decks, Patios & Outdoor Enclosures · Glendale Decks, Patios & Outdoor Enclosures · Hayward Decks, Patios & Outdoor Enclosures · Lake Arrowhead Decks, Patios & Outdoor Enclosures · Manchester Decks, Patios & Outdoor Enclosures · Markham Decks, Patios & Outdoor Enclosures · Reisterstown Decks, Patios & Outdoor Enclosures