YA Kitchen Lighting Post
sinewave
9 years ago
Related Stories

DECORATING GUIDESThe '70s Are Back. Can Ya Dig It?
No need to cringe. These 21 groovy blasts from the past are updated to look fabulous today
Full Story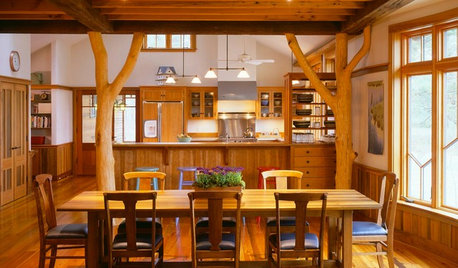
KITCHEN DESIGNOpening the Kitchen? Make the Most of That Support Post
Use a post to add architectural interest, create a focal point or just give your open kitchen some structure
Full Story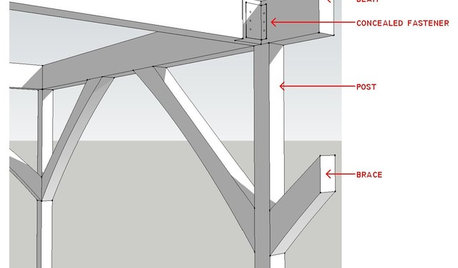
REMODELING GUIDESKnow Your House: Post and Beam Construction Basics
Learn about this simple, direct and elegant type of wood home construction that allows for generous personal expression
Full Story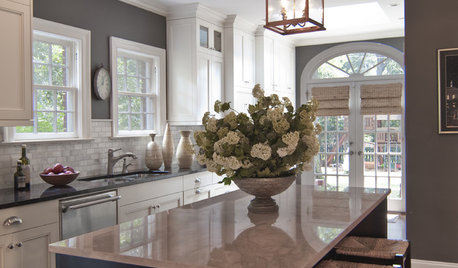
KITCHEN DESIGNReaders' Choice: The 10 Most Popular Kitchens of 2012
Citing savvy organizational solutions, gorgeous lighting and more, Houzzers saved these kitchen photos in droves
Full Story
UNIVERSAL DESIGNHow to Light a Kitchen for Older Eyes and Better Beauty
Include the right kinds of light in your kitchen's universal design plan to make it more workable and visually pleasing for all
Full Story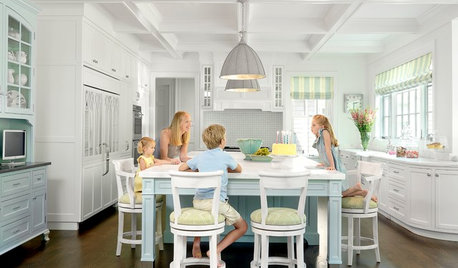
LIGHTINGSource List: 20 Pendants That Illuminate the Kitchen Island
See the ceiling lighting fixtures that are popular on Houzz and find out where to get them
Full Story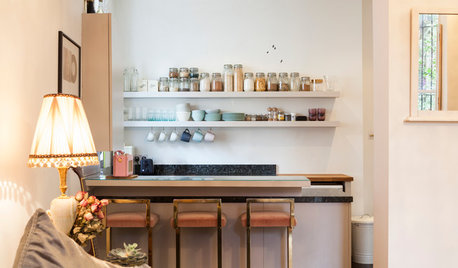
KITCHEN DESIGN12 Breakfast Bars With Coffee Shop Appeal
Give even a small kitchen a sociable vibe by inserting a stylish seating post
Full Story
KITCHEN DESIGNKitchen Islands: Pendant Lights Done Right
How many, how big, and how high? Tips for choosing kitchen pendant lights
Full Story
KITCHEN DESIGNA Single-Wall Kitchen May Be the Single Best Choice
Are your kitchen walls just getting in the way? See how these one-wall kitchens boost efficiency, share light and look amazing
Full Story





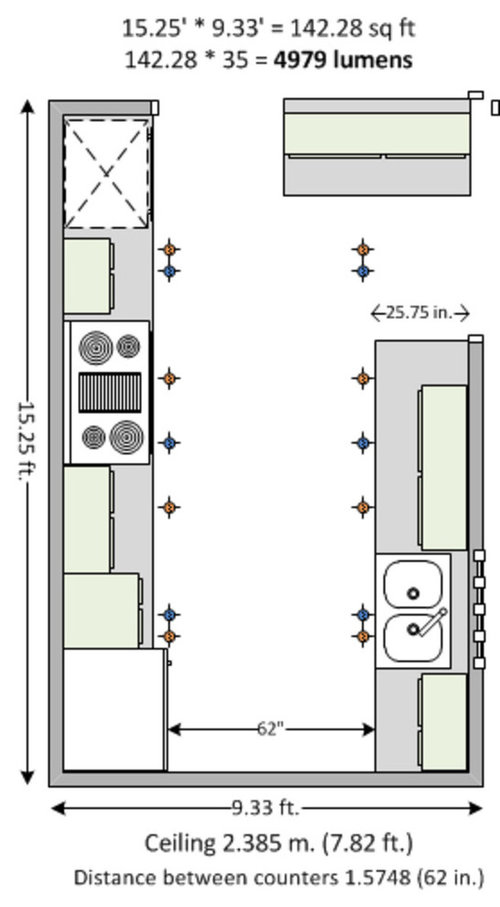
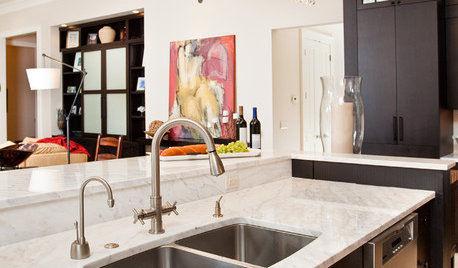
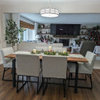


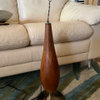
David
sinewaveOriginal Author
Related Professionals
Pearland Lighting · Annandale Furniture & Accessories · Ventura Furniture & Accessories · Ventura Furniture & Accessories · Champlin Furniture & Accessories · Mundelein Furniture & Accessories · Morton Grove Interior Designers & Decorators · Grand Rapids Decks, Patios & Outdoor Enclosures · Mastic Decks, Patios & Outdoor Enclosures · North Aurora Decks, Patios & Outdoor Enclosures · Orange County Decks, Patios & Outdoor Enclosures · Parlier Decks, Patios & Outdoor Enclosures · Windsor Decks, Patios & Outdoor Enclosures · Highland Decks, Patios & Outdoor Enclosures · Glendale Decks, Patios & Outdoor EnclosuresDavid
sinewaveOriginal Author
David