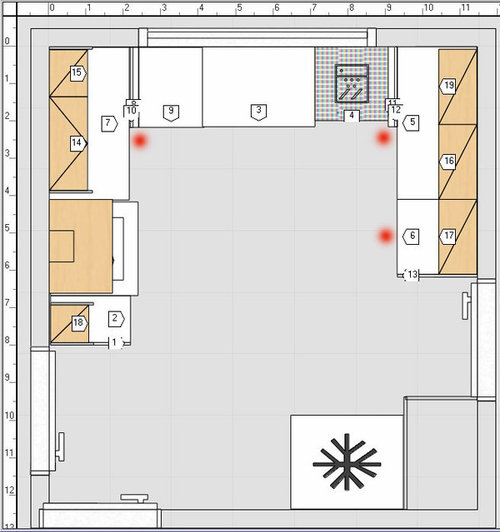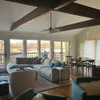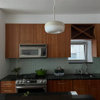Kitchen lighting help
rupes
13 years ago
Related Stories

KITCHEN DESIGNDesign Dilemma: My Kitchen Needs Help!
See how you can update a kitchen with new countertops, light fixtures, paint and hardware
Full Story
KITCHEN DESIGNHere's Help for Your Next Appliance Shopping Trip
It may be time to think about your appliances in a new way. These guides can help you set up your kitchen for how you like to cook
Full Story
KITCHEN DESIGNKey Measurements to Help You Design Your Kitchen
Get the ideal kitchen setup by understanding spatial relationships, building dimensions and work zones
Full Story
MOST POPULAR7 Ways to Design Your Kitchen to Help You Lose Weight
In his new book, Slim by Design, eating-behavior expert Brian Wansink shows us how to get our kitchens working better
Full Story
REMODELING GUIDESHow Small Windows Help Modern Homes Stand Out
Amid expansive panes of glass and unbroken light, smaller windows can provide relief and focus for modern homes inside and out
Full Story
SELLING YOUR HOUSE10 Tricks to Help Your Bathroom Sell Your House
As with the kitchen, the bathroom is always a high priority for home buyers. Here’s how to showcase your bathroom so it looks its best
Full Story
LIFEDecluttering — How to Get the Help You Need
Don't worry if you can't shed stuff and organize alone; help is at your disposal
Full Story
HOUZZ TOURSHouzz Tour: A Modern Loft Gets a Little Help From Some Friends
With DIY spirit and a talented network of designers and craftsmen, a family transforms their loft to prepare for a new arrival
Full Story










DavidR
David
Related Professionals
Fuquay Varina Lighting · Englewood Furniture & Accessories · Carlsbad Furniture & Accessories · Lake Arrowhead Furniture & Accessories · Alexandria Decks, Patios & Outdoor Enclosures · American Fork Decks, Patios & Outdoor Enclosures · Asheville Decks, Patios & Outdoor Enclosures · Del City Decks, Patios & Outdoor Enclosures · Justice Decks, Patios & Outdoor Enclosures · Mobile Decks, Patios & Outdoor Enclosures · Palmetto Decks, Patios & Outdoor Enclosures · Paradise Valley Decks, Patios & Outdoor Enclosures · South Milwaukee Decks, Patios & Outdoor Enclosures · Wildomar Decks, Patios & Outdoor Enclosures · Woodstock Decks, Patios & Outdoor EnclosuresrupesOriginal Author
David
rupesOriginal Author