recessed lighting kitchen plan 411!
ejspeedy
14 years ago
Related Stories
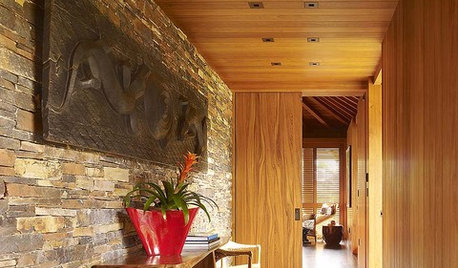
LIGHTINGRecessed Lighting 101
Looking to brighten a drab, dim space? Recessed lighting may be your answer. Here's what you need to know
Full Story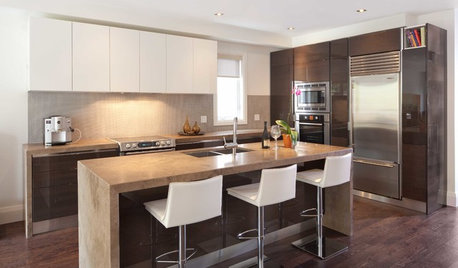
LIGHTINGGet Your Home's Recessed Lighting Right
Learn the formula for how much light a room needs plus how to space downlights, use dimmers and more
Full Story
BATHROOM DESIGNShould You Get a Recessed or Wall-Mounted Medicine Cabinet?
Here’s what you need to know to pick the right bathroom medicine cabinet and get it installed
Full Story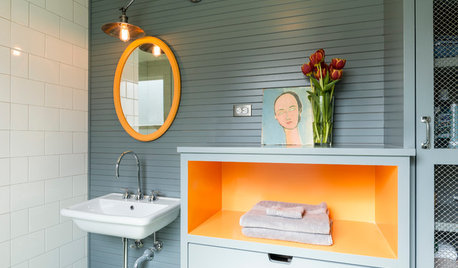
COLOR PALETTESRecessive Color: 8 Eye-Catching Niches, Nooks and Crannies
Create a focal point with a small chunk of a big hue
Full Story
BATHROOM DESIGNRecess Time: Boost Your Bathroom Storage With a Niche
Carve out space behind the drywall to add shelves or cabinets, giving you more room for bathroom essentials and extras
Full Story
HOMES AROUND THE WORLDRoom of the Day: Elegant Open-Plan Living in London
This living-dining-kitchen area in a period apartment is light and refined, with just a dash of boho style
Full Story
KITCHEN DESIGN9 Questions to Ask When Planning a Kitchen Pantry
Avoid blunders and get the storage space and layout you need by asking these questions before you begin
Full Story
UNIVERSAL DESIGNHow to Light a Kitchen for Older Eyes and Better Beauty
Include the right kinds of light in your kitchen's universal design plan to make it more workable and visually pleasing for all
Full Story
KITCHEN DESIGN10 Tips for Planning a Galley Kitchen
Follow these guidelines to make your galley kitchen layout work better for you
Full Story
KITCHEN WORKBOOKNew Ways to Plan Your Kitchen’s Work Zones
The classic work triangle of range, fridge and sink is the best layout for kitchens, right? Not necessarily
Full Story





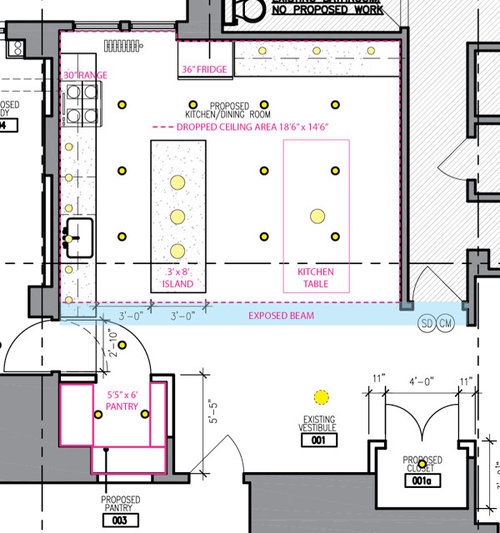
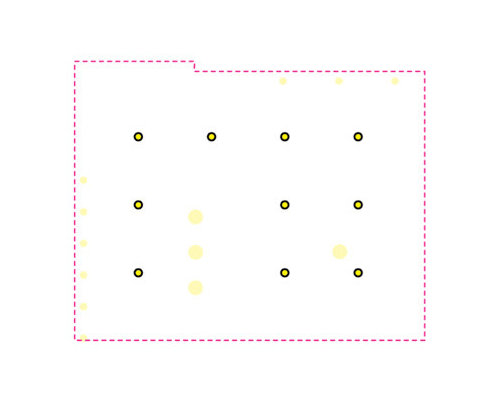
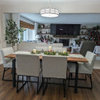

normclc
modernhouse
Related Professionals
Miami Springs Lighting · Venice Lighting · Marietta Furniture & Accessories · Minneapolis Furniture & Accessories · Peachtree City Furniture & Accessories · Reston Furniture & Accessories · Tucson Furniture & Accessories · Asheville Furniture & Accessories · Westport Furniture & Accessories · Bel Air North Interior Designers & Decorators · Bellevue Decks, Patios & Outdoor Enclosures · Methuen Decks, Patios & Outdoor Enclosures · Monroe Decks, Patios & Outdoor Enclosures · Surfside Decks, Patios & Outdoor Enclosures · Waukesha Decks, Patios & Outdoor EnclosuresejspeedyOriginal Author
daughter_of_the_king