3 Questions on Kitchen Lighting Plan
elaine_reno
14 years ago
Related Stories

KITCHEN DESIGN9 Questions to Ask When Planning a Kitchen Pantry
Avoid blunders and get the storage space and layout you need by asking these questions before you begin
Full Story
REMODELING GUIDESPlanning a Kitchen Remodel? Start With These 5 Questions
Before you consider aesthetics, make sure your new kitchen will work for your cooking and entertaining style
Full Story
GREEN BUILDINGConsidering Concrete Floors? 3 Green-Minded Questions to Ask
Learn what’s in your concrete and about sustainability to make a healthy choice for your home and the earth
Full Story
LIGHTING5 Questions to Ask for the Best Room Lighting
Get your overhead, task and accent lighting right for decorative beauty, less eyestrain and a focus exactly where you want
Full Story
REMODELING GUIDESSurvive Your Home Remodel: 11 Must-Ask Questions
Plan ahead to keep minor hassles from turning into major headaches during an extensive renovation
Full Story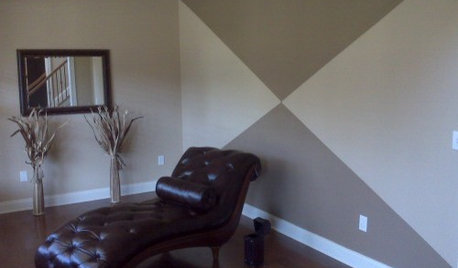


REMODELING GUIDESConsidering a Fixer-Upper? 15 Questions to Ask First
Learn about the hidden costs and treasures of older homes to avoid budget surprises and accidentally tossing valuable features
Full Story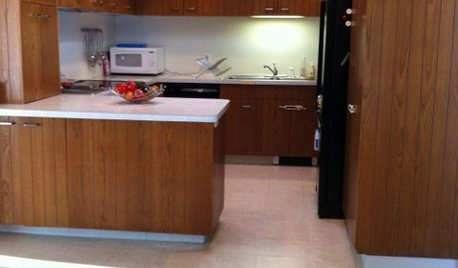
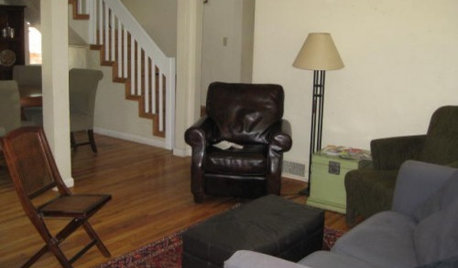
Sponsored
Columbus Area's Luxury Design Build Firm | 17x Best of Houzz Winner!
More Discussions







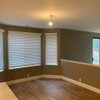
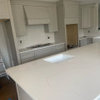
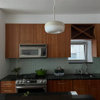
lightinggal
normclc
Related Professionals
Green Bay Lighting · Beaufort Furniture & Accessories · Roswell Furniture & Accessories · Hagerstown Interior Designers & Decorators · Dedham Electricians · Arlington Heights Decks, Patios & Outdoor Enclosures · Benton Decks, Patios & Outdoor Enclosures · Brentwood Decks, Patios & Outdoor Enclosures · Dayton Decks, Patios & Outdoor Enclosures · Foothill Farms Decks, Patios & Outdoor Enclosures · Frederick Decks, Patios & Outdoor Enclosures · Randallstown Decks, Patios & Outdoor Enclosures · Santa Ana Decks, Patios & Outdoor Enclosures · Westfield Decks, Patios & Outdoor Enclosures · Highland Decks, Patios & Outdoor Enclosures