please tell me I won't hate the recessed lights
ginny20
12 years ago
Related Stories
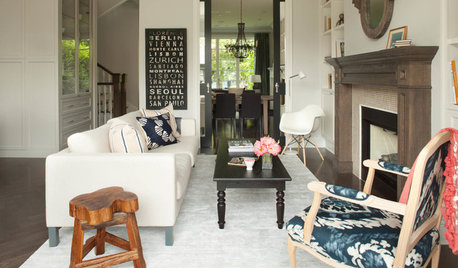
FURNITURE12 Sofa Colors That Won't Box You In
With any of these colors as a base, you can change your decor as often as you change your mind
Full Story
REMODELING GUIDESYou Won't Believe What These Homeowners Found in Their Walls
From the banal to the downright bizarre, these uncovered artifacts may get you wondering what may be hidden in your own home
Full Story
SMALL SPACES10 Tiny Kitchens Whose Usefulness You Won't Believe
Ingenious solutions from simple tricks to high design make this roundup of small kitchens an inspiring sight to see
Full Story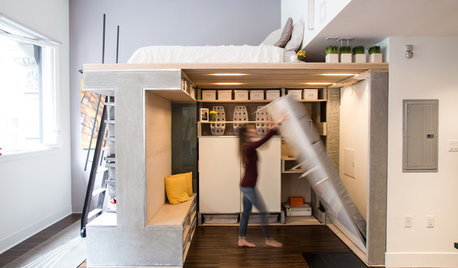
SMALL SPACESHouzz TV: You Won’t Believe Everything This Tiny Loft Can Do
Looking for more floor space, a San Francisco couple hires architects to design a unit that includes beds, storage and workspace
Full Story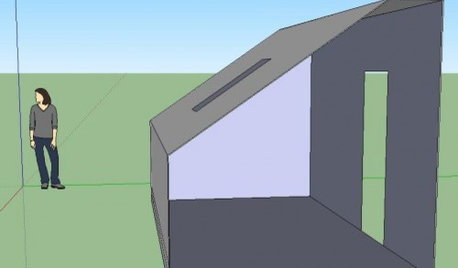
MORE ROOMSTell Us: How Would You Light This Room?
See if You Have the Solution For This Unusual Space
Full Story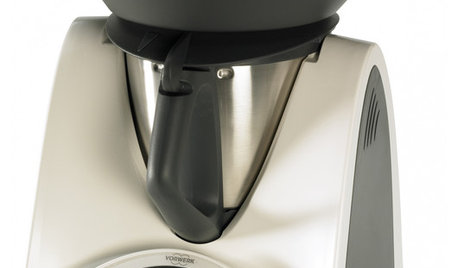
HOME TECH3 Kitchen Contraptions You Won’t Believe
Pizza hot from the printer, anyone? These cooking gadgets harness imagination and high tech — and have price tags to match
Full Story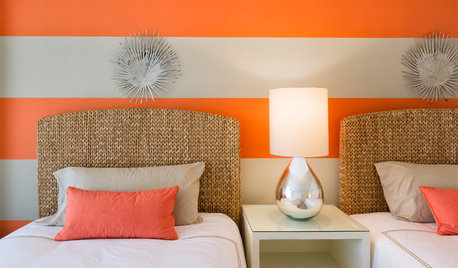
BUDGET DECORATING15 Summery Decorating Ideas That Won't Break the Bank
Transport yourself seaside with a bit of paint or a few airy accessories
Full Story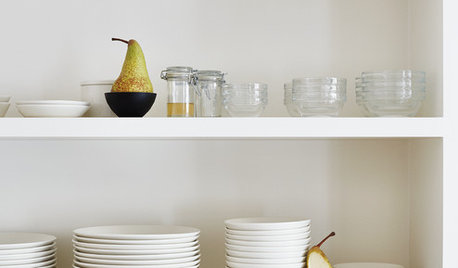
LIFEYou Said It: ‘Put It Back’ If It Won’t Help Your House, and More Wisdom
Highlights from the week include stopping clutter from getting past the door, fall planting ideas and a grandfather’s gift of love
Full Story
REMODELING GUIDESContractor's Tips: 10 Things Your Contractor Might Not Tell You
Climbing through your closets and fielding design issues galore, your contractor might stay mum. Here's what you're missing
Full StoryMore Discussions






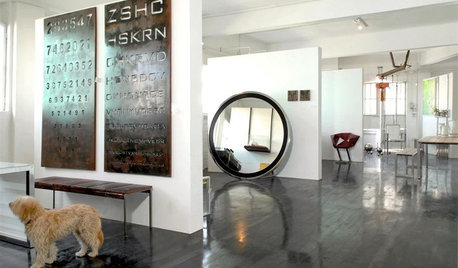

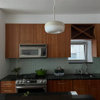
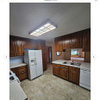
Marc12345
ginny20Original Author
Related Professionals
Venice Lighting · Des Moines Furniture & Accessories · Kirkland Furniture & Accessories · Marietta Furniture & Accessories · North Myrtle Beach Furniture & Accessories · Oshkosh Furniture & Accessories · Queens Furniture & Accessories · Beverly Hills Furniture & Accessories · Genova Furniture & Accessories · San Juan Capistrano Furniture & Accessories · Lincolnton Decks, Patios & Outdoor Enclosures · Minneapolis Decks, Patios & Outdoor Enclosures · Riverside Decks, Patios & Outdoor Enclosures · Salisbury Decks, Patios & Outdoor Enclosures · Schaumburg Decks, Patios & Outdoor EnclosuresMarc12345
ginny20Original Author
Marc12345
ginny20Original Author