Tweaking placement of recessed LED lights - please help! [pics]
aussies
15 years ago
Related Stories
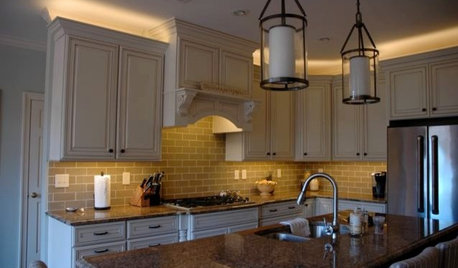
LIGHTINGThe Lowdown on High-Efficiency LED Lighting
Learn about LED tapes, ropes, pucks and more to create a flexible and energy-efficient lighting design that looks great
Full Story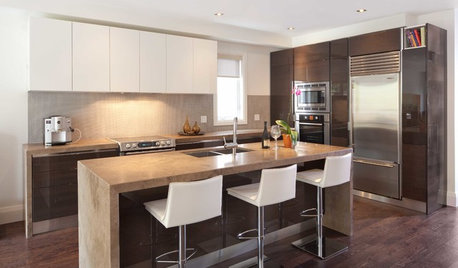
LIGHTINGGet Your Home's Recessed Lighting Right
Learn the formula for how much light a room needs plus how to space downlights, use dimmers and more
Full Story
BATHROOM DESIGNKey Measurements to Help You Design a Powder Room
Clearances, codes and coordination are critical in small spaces such as a powder room. Here’s what you should know
Full Story
BATHROOM DESIGNRecess Time: Boost Your Bathroom Storage With a Niche
Carve out space behind the drywall to add shelves or cabinets, giving you more room for bathroom essentials and extras
Full Story
STANDARD MEASUREMENTSThe Right Dimensions for Your Porch
Depth, width, proportion and detailing all contribute to the comfort and functionality of this transitional space
Full Story
SELLING YOUR HOUSE5 Savvy Fixes to Help Your Home Sell
Get the maximum return on your spruce-up dollars by putting your money in the areas buyers care most about
Full Story
DECORATING GUIDESDecorate With Intention: Helping Your TV Blend In
Somewhere between hiding the tube in a cabinet and letting it rule the room are these 11 creative solutions
Full Story
BATHROOM DESIGNShould You Get a Recessed or Wall-Mounted Medicine Cabinet?
Here’s what you need to know to pick the right bathroom medicine cabinet and get it installed
Full Story
UNIVERSAL DESIGNHow to Light a Kitchen for Older Eyes and Better Beauty
Include the right kinds of light in your kitchen's universal design plan to make it more workable and visually pleasing for all
Full Story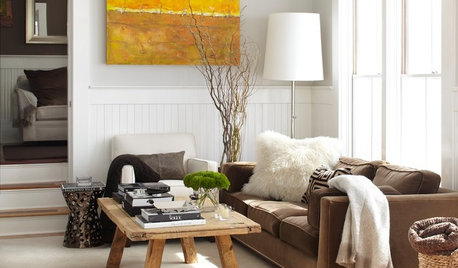
LIGHTINGYour Guide to Common Light Fixtures and How to Use Them
Get to know pot lights, track lights, pendants and more to help you create an organized, layered lighting plan
Full StoryMore Discussions











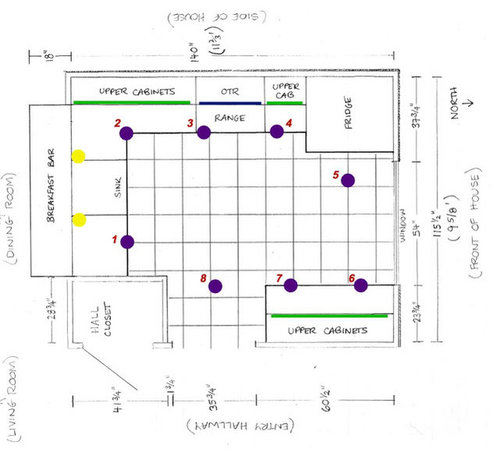
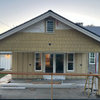
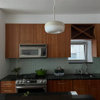
lucypwd
Related Professionals
Monrovia Lighting · Palm Springs Lighting · Memphis Furniture & Accessories · Newton Furniture & Accessories · Hoboken Furniture & Accessories · Zionsville Furniture & Accessories · Bellevue Decks, Patios & Outdoor Enclosures · Boise Decks, Patios & Outdoor Enclosures · Columbia Decks, Patios & Outdoor Enclosures · Del Aire Decks, Patios & Outdoor Enclosures · Fort Myers Decks, Patios & Outdoor Enclosures · Palmetto Decks, Patios & Outdoor Enclosures · Roanoke Decks, Patios & Outdoor Enclosures · Wentzville Decks, Patios & Outdoor Enclosures · Scotts Valley Decks, Patios & Outdoor Enclosures