Optimal spacing of recessed LED ceiling fixtures in kitchen
Leegw
9 years ago
Related Stories

KITCHEN DESIGNOptimal Space Planning for Universal Design in the Kitchen
Let everyone in on the cooking act with an accessible kitchen layout and features that fit all ages and abilities
Full Story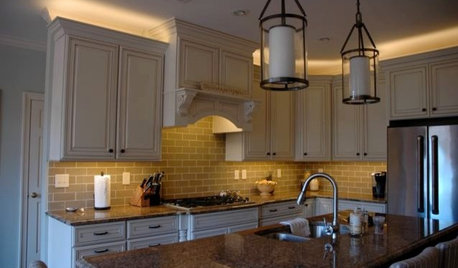
LIGHTINGThe Lowdown on High-Efficiency LED Lighting
Learn about LED tapes, ropes, pucks and more to create a flexible and energy-efficient lighting design that looks great
Full Story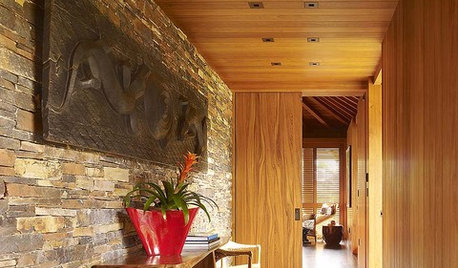
LIGHTINGRecessed Lighting 101
Looking to brighten a drab, dim space? Recessed lighting may be your answer. Here's what you need to know
Full Story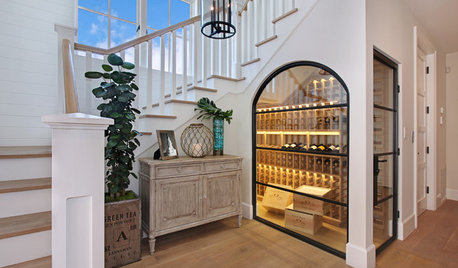
LIGHTINGWhat to Know About Switching to LED Lightbulbs
If you’ve been thinking about changing over to LEDs but aren't sure how to do it and which to buy, this story is for you
Full Story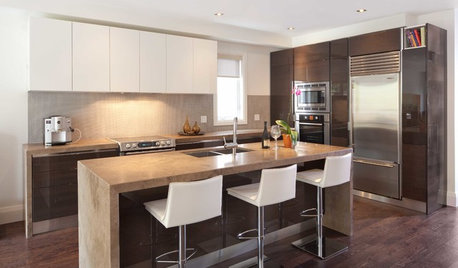
LIGHTINGGet Your Home's Recessed Lighting Right
Learn the formula for how much light a room needs plus how to space downlights, use dimmers and more
Full Story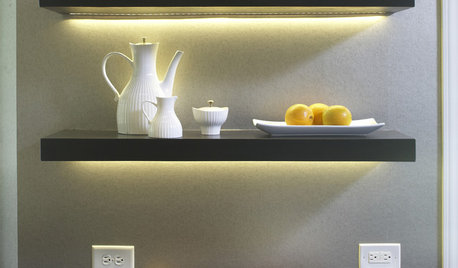
KITCHEN DESIGN12 Ways to Light Your Kitchen With LEDs
See how to use new energy-saving lights to illuminate your kitchen, light a countertop and add style, too
Full Story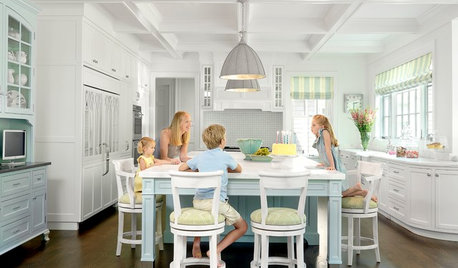
LIGHTINGSource List: 20 Pendants That Illuminate the Kitchen Island
See the ceiling lighting fixtures that are popular on Houzz and find out where to get them
Full Story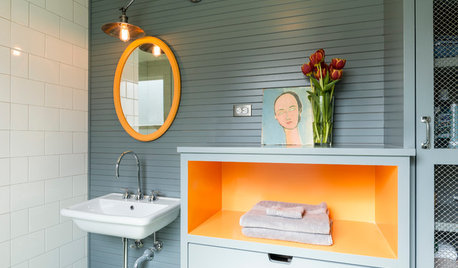
COLOR PALETTESRecessive Color: 8 Eye-Catching Niches, Nooks and Crannies
Create a focal point with a small chunk of a big hue
Full Story
BATHROOM DESIGNRecess Time: Boost Your Bathroom Storage With a Niche
Carve out space behind the drywall to add shelves or cabinets, giving you more room for bathroom essentials and extras
Full Story
BATHROOM DESIGNShould You Get a Recessed or Wall-Mounted Medicine Cabinet?
Here’s what you need to know to pick the right bathroom medicine cabinet and get it installed
Full StoryMore Discussions


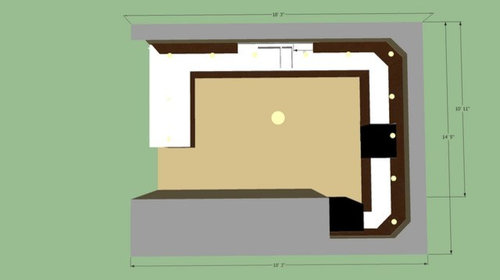
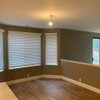
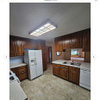
David
Related Professionals
La Jolla Lighting · Bridgeport Furniture & Accessories · Marietta Furniture & Accessories · Gages Lake Furniture & Accessories · Temple Terrace Furniture & Accessories · Hagerstown Interior Designers & Decorators · Linton Hall Interior Designers & Decorators · Baltimore Decks, Patios & Outdoor Enclosures · Glendale Decks, Patios & Outdoor Enclosures · Grand Rapids Decks, Patios & Outdoor Enclosures · Green Bay Decks, Patios & Outdoor Enclosures · Green Bay Decks, Patios & Outdoor Enclosures · Randolph Decks, Patios & Outdoor Enclosures · Sun Lakes Decks, Patios & Outdoor Enclosures · Westfield Decks, Patios & Outdoor Enclosures