Please critique lighting plan(s)...
lmfoodie
14 years ago
Featured Answer
Sort by:Oldest
Comments (6)
normclc
14 years agoRelated Professionals
Roswell Furniture & Accessories · Surprise Furniture & Accessories · Carpinteria Furniture & Accessories · Clive Furniture & Accessories · Ridgewood Furniture & Accessories · Crestview Interior Designers & Decorators · Morton Grove Interior Designers & Decorators · Washington Interior Designers & Decorators · Adrian Decks, Patios & Outdoor Enclosures · Commerce City Decks, Patios & Outdoor Enclosures · Fort Collins Decks, Patios & Outdoor Enclosures · Fort Myers Decks, Patios & Outdoor Enclosures · Lansdale Decks, Patios & Outdoor Enclosures · Miami Decks, Patios & Outdoor Enclosures · Mobile Decks, Patios & Outdoor Enclosureslmfoodie
14 years agonormclc
14 years agospotted_cat
14 years agolmfoodie
14 years ago
Related Stories

GARDENING AND LANDSCAPINGNo Fall Guys, Please: Ideas for Lighting Your Outdoor Steps
Safety and beauty go hand in hand when you light landscape stairways and steps with just the right mix
Full Story
HOUSEPLANTSMother-in-Law's Tongue: Surprisingly Easy to Please
This low-maintenance, high-impact houseplant fits in with any design and can clear the air, too
Full Story
HOME OFFICESQuiet, Please! How to Cut Noise Pollution at Home
Leaf blowers, trucks or noisy neighbors driving you berserk? These sound-reduction strategies can help you hush things up
Full Story
DECORATING GUIDESPlease Touch: Texture Makes Rooms Spring to Life
Great design stimulates all the senses, including touch. Check out these great uses of texture, then let your fingers do the walking
Full Story
HOUZZ TOURSMy Houzz: Hold the (Freight) Elevator, Please!
Industrial style for this artist's live-work loft in Pittsburgh starts before you even walk through the door
Full Story
UNIVERSAL DESIGNHow to Light a Kitchen for Older Eyes and Better Beauty
Include the right kinds of light in your kitchen's universal design plan to make it more workable and visually pleasing for all
Full Story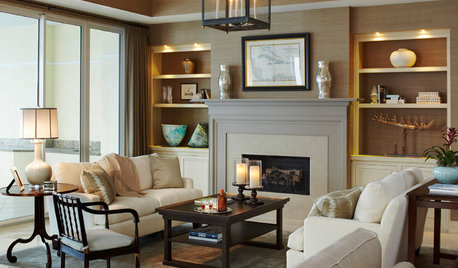
LIGHTINGGet Turned On to a Lighting Plan
Coordinate your layers of lighting to help each one of your rooms look its best and work well for you
Full Story
ARCHITECTUREOpen Plan Not Your Thing? Try ‘Broken Plan’
This modern spin on open-plan living offers greater privacy while retaining a sense of flow
Full Story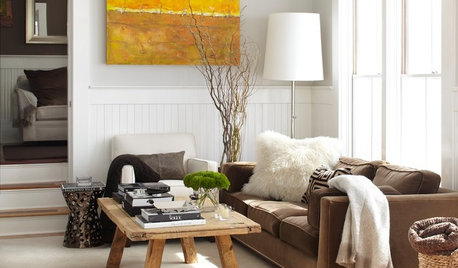
LIGHTINGYour Guide to Common Light Fixtures and How to Use Them
Get to know pot lights, track lights, pendants and more to help you create an organized, layered lighting plan
Full StoryMore Discussions






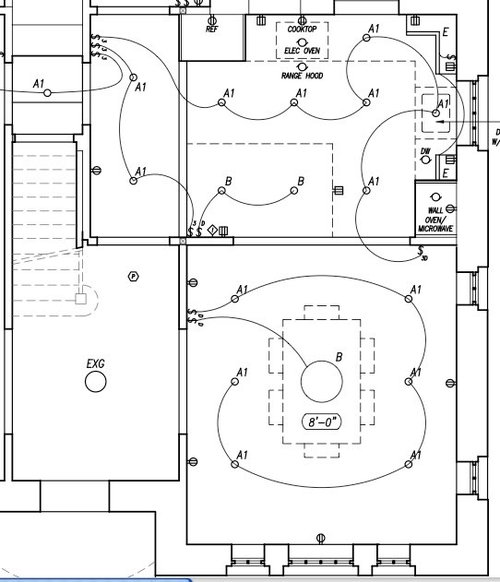
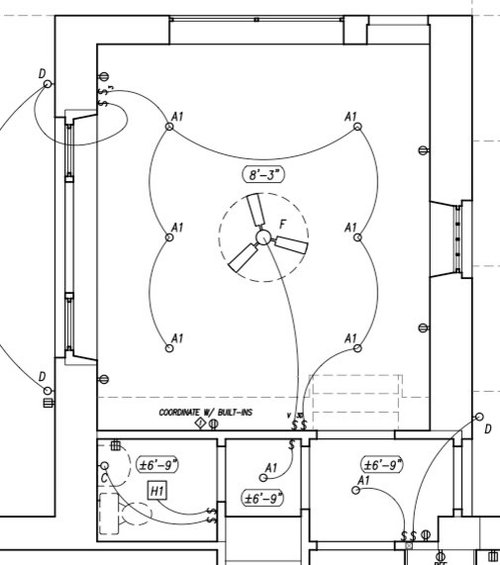

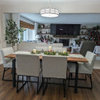
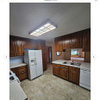
nv178177