lighting plan help - led, lv, undercab, pendants
toddimt
12 years ago
Related Stories
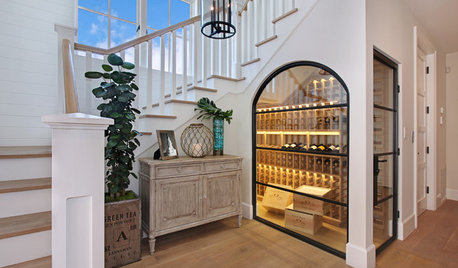
LIGHTINGWhat to Know About Switching to LED Lightbulbs
If you’ve been thinking about changing over to LEDs but aren't sure how to do it and which to buy, this story is for you
Full Story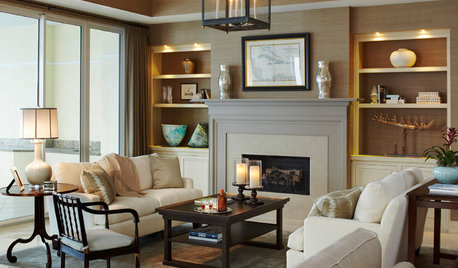
LIGHTINGGet Turned On to a Lighting Plan
Coordinate your layers of lighting to help each one of your rooms look its best and work well for you
Full Story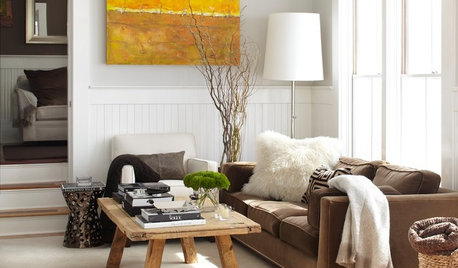
LIGHTINGYour Guide to Common Light Fixtures and How to Use Them
Get to know pot lights, track lights, pendants and more to help you create an organized, layered lighting plan
Full Story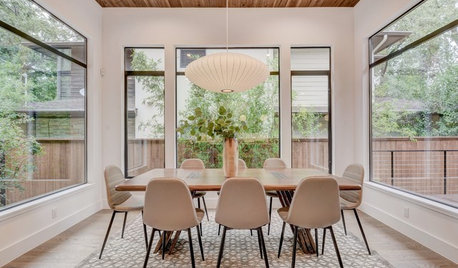
REMODELING GUIDESHow to Get Your Pendant Light Right
Find out where to place a hanging light and how high it should be
Full Story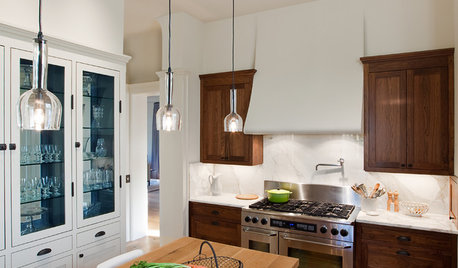
KITCHEN DESIGNPick the Right Pendant for Your Kitchen Island
Don't settle for bland builder-grade pendant lights when you can have your pick of colors and kinds to match your kitchen's style
Full Story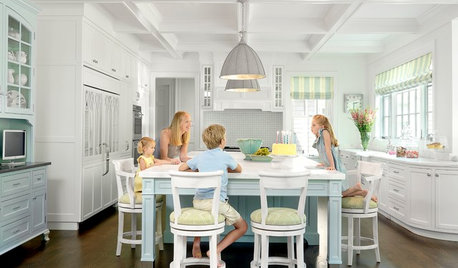
LIGHTINGSource List: 20 Pendants That Illuminate the Kitchen Island
See the ceiling lighting fixtures that are popular on Houzz and find out where to get them
Full Story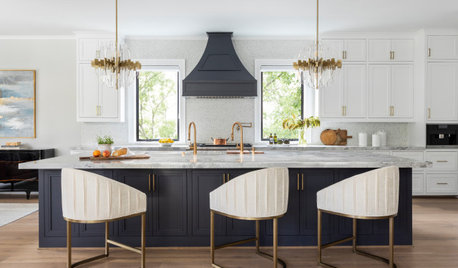
PENDANT LIGHTINGChoose the Right Pendant Lights for Your Kitchen Island
Get your island lighting scheme on track with tips on function, style, height and more
Full Story
KITCHEN DESIGNKitchen Islands: Pendant Lights Done Right
How many, how big, and how high? Tips for choosing kitchen pendant lights
Full Story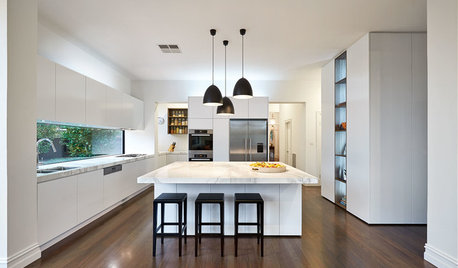
LIGHTING8 Creative Lighting Solutions for Food Prep
Get all the task illumination you need while distracting the eye from fluorescents, following the lead of the kitchens here
Full Story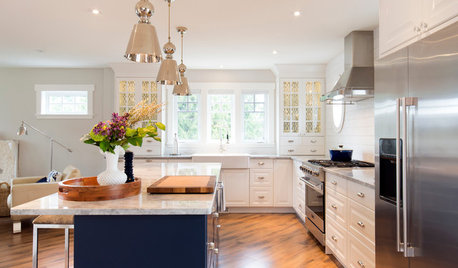
LIGHTINGHow to Get Your Kitchen Island Lighting Right
Here are some bright ideas on when to use chandeliers, pendants, track lights and more
Full StoryMore Discussions







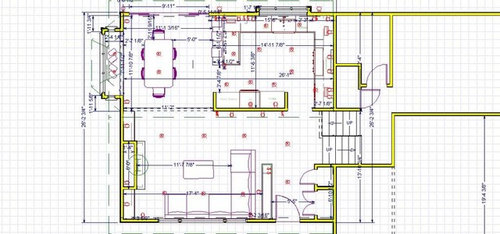
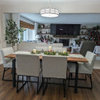
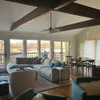
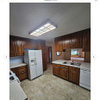
triphase
toddimtOriginal Author
Related Professionals
Cahokia Lighting · Pasadena Lighting · Fuquay Varina Lighting · Atlanta Furniture & Accessories · Charleston Furniture & Accessories · Los Angeles Furniture & Accessories · Glenview Furniture & Accessories · Golden Glades Furniture & Accessories · Fredericksburg Decks, Patios & Outdoor Enclosures · Grain Valley Decks, Patios & Outdoor Enclosures · Jupiter Decks, Patios & Outdoor Enclosures · San Jose Decks, Patios & Outdoor Enclosures · Schaumburg Decks, Patios & Outdoor Enclosures · South Lyon Decks, Patios & Outdoor Enclosures · Spokane Decks, Patios & Outdoor EnclosuresJakzof3
triphase
toddimtOriginal Author
David
triphase
Julia Markovitz
Julia Markovitz
toddimtOriginal Author
toddimtOriginal Author