What do we chose!!!! - recessed lights
kitchkat
16 years ago
Related Stories

BATHROOM DESIGNShould You Get a Recessed or Wall-Mounted Medicine Cabinet?
Here’s what you need to know to pick the right bathroom medicine cabinet and get it installed
Full Story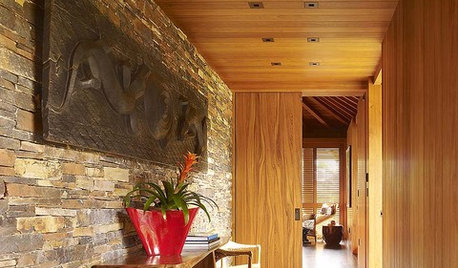
LIGHTINGRecessed Lighting 101
Looking to brighten a drab, dim space? Recessed lighting may be your answer. Here's what you need to know
Full Story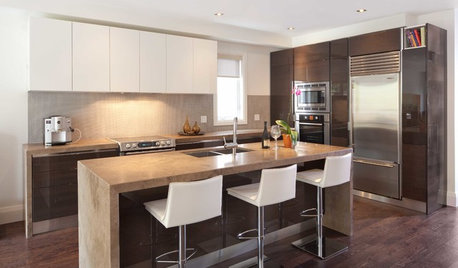
LIGHTINGGet Your Home's Recessed Lighting Right
Learn the formula for how much light a room needs plus how to space downlights, use dimmers and more
Full Story
BATHROOM DESIGNRecess Time: Boost Your Bathroom Storage With a Niche
Carve out space behind the drywall to add shelves or cabinets, giving you more room for bathroom essentials and extras
Full Story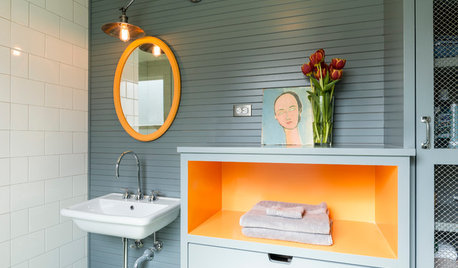
COLOR PALETTESRecessive Color: 8 Eye-Catching Niches, Nooks and Crannies
Create a focal point with a small chunk of a big hue
Full Story
BATHROOM DESIGNSee the Clever Tricks That Opened Up This Master Bathroom
A recessed toilet paper holder and cabinets, diagonal large-format tiles, frameless glass and more helped maximize every inch of the space
Full Story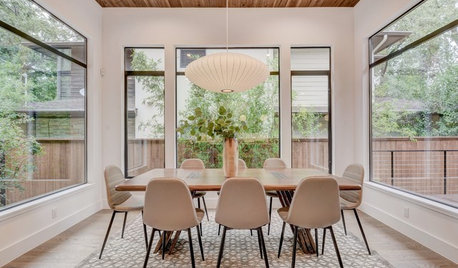
REMODELING GUIDESHow to Get Your Pendant Light Right
Find out where to place a hanging light and how high it should be
Full Story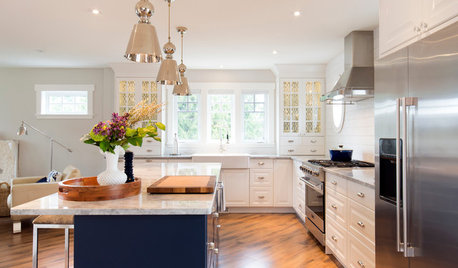
LIGHTINGHow to Get Your Kitchen Island Lighting Right
Here are some bright ideas on when to use chandeliers, pendants, track lights and more
Full Story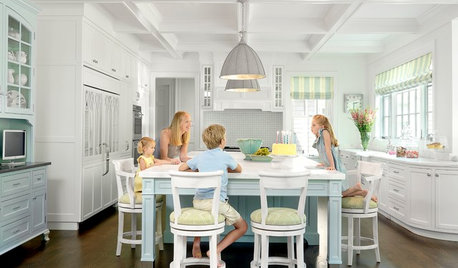
LIGHTINGSource List: 20 Pendants That Illuminate the Kitchen Island
See the ceiling lighting fixtures that are popular on Houzz and find out where to get them
Full Story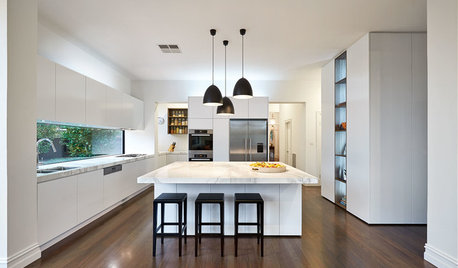
LIGHTING8 Creative Lighting Solutions for Food Prep
Get all the task illumination you need while distracting the eye from fluorescents, following the lead of the kitchens here
Full StoryMore Discussions







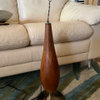
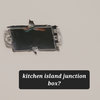

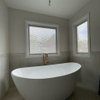
dim4fun
hamster
Related Professionals
Egypt Lake-Leto Lighting · Cedar Rapids Furniture & Accessories · Mesa Furniture & Accessories · North Hollywood Furniture & Accessories · Little Egg Harbor Twp Interior Designers & Decorators · Struthers Interior Designers & Decorators · Shorewood Decks, Patios & Outdoor Enclosures · Alexandria Decks, Patios & Outdoor Enclosures · Baltimore Decks, Patios & Outdoor Enclosures · Fullerton Decks, Patios & Outdoor Enclosures · Hobart Decks, Patios & Outdoor Enclosures · Jupiter Decks, Patios & Outdoor Enclosures · New Albany Decks, Patios & Outdoor Enclosures · Paradise Valley Decks, Patios & Outdoor Enclosures · Salt Lake City Decks, Patios & Outdoor Enclosuresilitem
sniffdog
dmlove
sniffdog