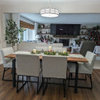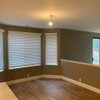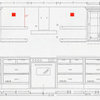Kitchen lighting help, please - plan attached
Kathy F
12 years ago
Related Stories

UNIVERSAL DESIGNHow to Light a Kitchen for Older Eyes and Better Beauty
Include the right kinds of light in your kitchen's universal design plan to make it more workable and visually pleasing for all
Full Story
KITCHEN DESIGNDesign Dilemma: My Kitchen Needs Help!
See how you can update a kitchen with new countertops, light fixtures, paint and hardware
Full Story
KITCHEN DESIGNHere's Help for Your Next Appliance Shopping Trip
It may be time to think about your appliances in a new way. These guides can help you set up your kitchen for how you like to cook
Full Story
SUMMER GARDENINGHouzz Call: Please Show Us Your Summer Garden!
Share pictures of your home and yard this summer — we’d love to feature them in an upcoming story
Full Story
HOME OFFICESQuiet, Please! How to Cut Noise Pollution at Home
Leaf blowers, trucks or noisy neighbors driving you berserk? These sound-reduction strategies can help you hush things up
Full Story
OUTDOOR KITCHENSHouzz Call: Please Show Us Your Grill Setup
Gas or charcoal? Front and center or out of the way? We want to see how you barbecue at home
Full Story
KITCHEN DESIGNKey Measurements to Help You Design Your Kitchen
Get the ideal kitchen setup by understanding spatial relationships, building dimensions and work zones
Full StorySponsored
Your Custom Bath Designers & Remodelers in Columbus I 10X Best Houzz
More Discussions













David
Kathy FOriginal Author
Related Professionals
Hunters Creek Lighting · Santa Barbara Lighting · Bridgeport Furniture & Accessories · Framingham Furniture & Accessories · Miami Beach Furniture & Accessories · Robbinsdale Furniture & Accessories · Vail Furniture & Accessories · Crystal Lake Decks, Patios & Outdoor Enclosures · Fort Lee Decks, Patios & Outdoor Enclosures · Haddonfield Decks, Patios & Outdoor Enclosures · Hampton Bays Decks, Patios & Outdoor Enclosures · Parker Decks, Patios & Outdoor Enclosures · Port Saint Lucie Decks, Patios & Outdoor Enclosures · West Hills Decks, Patios & Outdoor Enclosures · West Palm Beach Decks, Patios & Outdoor Enclosures