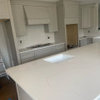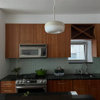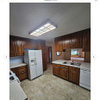Review kitchen/snack area lighting plans
hehateme
12 years ago
Related Stories

ARCHITECTUREThink Like an Architect: How to Pass a Design Review
Up the chances a review board will approve your design with these time-tested strategies from an architect
Full Story
UNIVERSAL DESIGNHow to Light a Kitchen for Older Eyes and Better Beauty
Include the right kinds of light in your kitchen's universal design plan to make it more workable and visually pleasing for all
Full Story
KITCHEN DESIGNOptimal Space Planning for Universal Design in the Kitchen
Let everyone in on the cooking act with an accessible kitchen layout and features that fit all ages and abilities
Full Story
LAUNDRY ROOMS7-Day Plan: Get a Spotless, Beautifully Organized Laundry Room
Get your laundry area in shape to make washday more pleasant and convenient
Full Story
HOMES AROUND THE WORLDRoom of the Day: Elegant Open-Plan Living in London
This living-dining-kitchen area in a period apartment is light and refined, with just a dash of boho style
Full Story
KITCHEN DESIGN10 Tips for Planning a Galley Kitchen
Follow these guidelines to make your galley kitchen layout work better for you
Full Story
KITCHEN WORKBOOKNew Ways to Plan Your Kitchen’s Work Zones
The classic work triangle of range, fridge and sink is the best layout for kitchens, right? Not necessarily
Full Story
ARCHITECTUREOpen Plan Not Your Thing? Try ‘Broken Plan’
This modern spin on open-plan living offers greater privacy while retaining a sense of flow
Full Story
REMODELING GUIDES8 Architectural Tricks to Enhance an Open-Plan Space
Make the most of your open-plan living area with the use of light, layout and zones
Full Story
ROOM OF THE DAYRoom of the Day: Classic Meets Contemporary in an Open-Plan Space
Soft tones and timeless pieces ensure that the kitchen, dining and living areas in this new English home work harmoniously as one
Full StoryMore Discussions











David
DavidR
Related Professionals
Aurora Lighting · Lawrence Lighting · Hilton Head Island Furniture & Accessories · Lake Zurich Furniture & Accessories · Sioux Falls Furniture & Accessories · Stamford Furniture & Accessories · Indian Creek Furniture & Accessories · Charleston Interior Designers & Decorators · Wanaque Interior Designers & Decorators · Houston Decks, Patios & Outdoor Enclosures · Issaquah Decks, Patios & Outdoor Enclosures · Jeffersonville Decks, Patios & Outdoor Enclosures · Orange County Decks, Patios & Outdoor Enclosures · Palo Alto Decks, Patios & Outdoor Enclosures · Woodstock Decks, Patios & Outdoor Enclosures