Lighting Help
homeimprovementdiva
14 years ago
Related Stories

KITCHEN DESIGNDesign Dilemma: My Kitchen Needs Help!
See how you can update a kitchen with new countertops, light fixtures, paint and hardware
Full Story
REMODELING GUIDESHow Small Windows Help Modern Homes Stand Out
Amid expansive panes of glass and unbroken light, smaller windows can provide relief and focus for modern homes inside and out
Full Story
PRODUCT PICKSGuest Picks: Hot Air Balloons Help Decor Soar
Flying onto wallpaper, pillows, lighting and more, hot air balloons lift rooms up, up and away
Full Story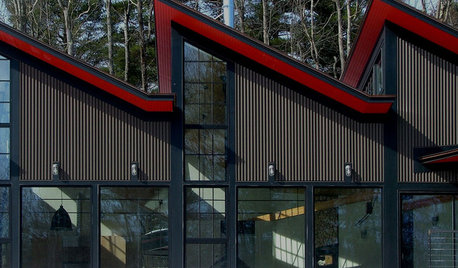
EXTERIORSSawtooth Roofs Help Homes Look Sharp
Creating a distinct exterior is just one benefit of the sawtooth roof — it can help bring daylight into interiors as well
Full Story
HOUZZ TOURSHouzz Tour: A Modern Loft Gets a Little Help From Some Friends
With DIY spirit and a talented network of designers and craftsmen, a family transforms their loft to prepare for a new arrival
Full Story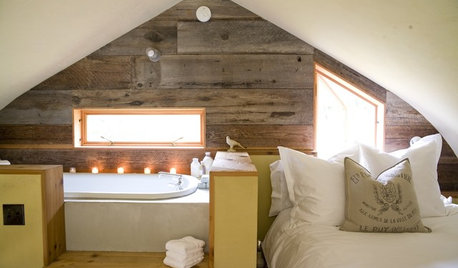
LIFE12 Effective Strategies to Help You Sleep
End the nightmare of tossing and turning at bedtime with these tips for letting go and drifting off
Full Story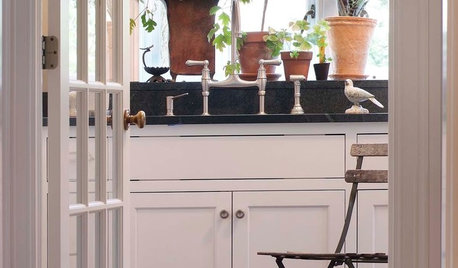
HEALTHY HOMEDecorate With Intention: Let Your House Help You De-Stress
Break free of automatic TV time and learn how to really unwind and recharge with these easy ideas that don't cost a dime
Full Story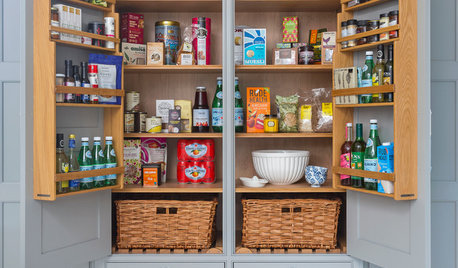
DECLUTTERING5 Decluttering Projects to Help You Get Ready for the Holidays
Make more room for fall and winter fun by tackling these key clutter magnets around the house
Full StoryMore Discussions










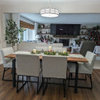
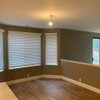
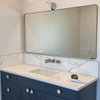
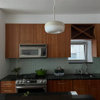
dim4fun
Related Professionals
Deer Park Lighting · Oak Lawn Lighting · Scottdale Lighting · Los Angeles Furniture & Accessories · Maplewood Furniture & Accessories · Aventura Decks, Patios & Outdoor Enclosures · Brookfield Decks, Patios & Outdoor Enclosures · Grandview Decks, Patios & Outdoor Enclosures · Highland Springs Decks, Patios & Outdoor Enclosures · Lauderdale Lakes Decks, Patios & Outdoor Enclosures · Los Alamitos Decks, Patios & Outdoor Enclosures · Norman Decks, Patios & Outdoor Enclosures · Pittsburgh Decks, Patios & Outdoor Enclosures · Pittsburgh Decks, Patios & Outdoor Enclosures · Redmond Decks, Patios & Outdoor Enclosures