I need a recessed light plan for my kitchen remodel. Help!
Kristen Hallock
10 years ago
Related Stories

KITCHEN DESIGNHere's Help for Your Next Appliance Shopping Trip
It may be time to think about your appliances in a new way. These guides can help you set up your kitchen for how you like to cook
Full Story
BATHROOM DESIGNKey Measurements to Help You Design a Powder Room
Clearances, codes and coordination are critical in small spaces such as a powder room. Here’s what you should know
Full Story
KITCHEN DESIGNKey Measurements to Help You Design Your Kitchen
Get the ideal kitchen setup by understanding spatial relationships, building dimensions and work zones
Full Story
SELLING YOUR HOUSE10 Tricks to Help Your Bathroom Sell Your House
As with the kitchen, the bathroom is always a high priority for home buyers. Here’s how to showcase your bathroom so it looks its best
Full Story
KITCHEN DESIGNDesign Dilemma: My Kitchen Needs Help!
See how you can update a kitchen with new countertops, light fixtures, paint and hardware
Full Story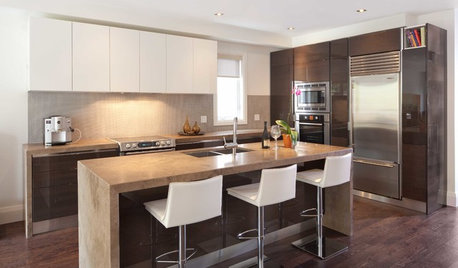
LIGHTINGGet Your Home's Recessed Lighting Right
Learn the formula for how much light a room needs plus how to space downlights, use dimmers and more
Full Story
UNIVERSAL DESIGNHow to Light a Kitchen for Older Eyes and Better Beauty
Include the right kinds of light in your kitchen's universal design plan to make it more workable and visually pleasing for all
Full Story
KITCHEN DESIGNHow to Map Out Your Kitchen Remodel’s Scope of Work
Help prevent budget overruns by determining the extent of your project, and find pros to help you get the job done
Full Story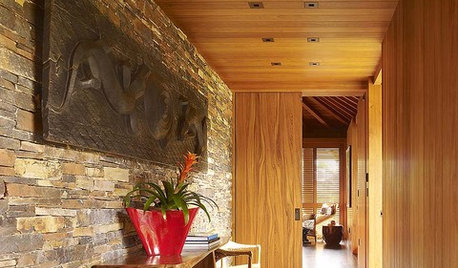
LIGHTINGRecessed Lighting 101
Looking to brighten a drab, dim space? Recessed lighting may be your answer. Here's what you need to know
Full StoryMore Discussions






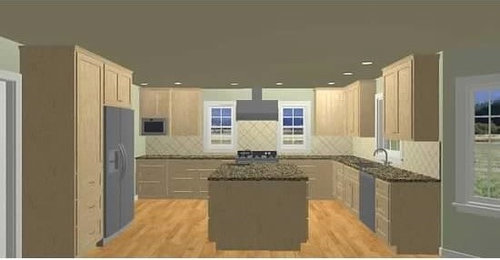


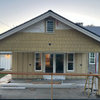
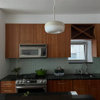
David
inspiredled
Related Professionals
Pearland Lighting · Jacksonville Furniture & Accessories · Jupiter Furniture & Accessories · Wakefield Furniture & Accessories · Carson Furniture & Accessories · New Hope Furniture & Accessories · Carpinteria Furniture & Accessories · Cusseta Interior Designers & Decorators · Dedham Decks, Patios & Outdoor Enclosures · Fort Myers Decks, Patios & Outdoor Enclosures · Greeley Decks, Patios & Outdoor Enclosures · Jeffersonville Decks, Patios & Outdoor Enclosures · Quincy Decks, Patios & Outdoor Enclosures · St. Louis Decks, Patios & Outdoor Enclosures · Westminster Decks, Patios & Outdoor EnclosuresKristen HallockOriginal Author
David
Kristen HallockOriginal Author
David