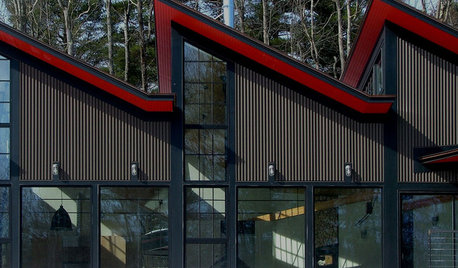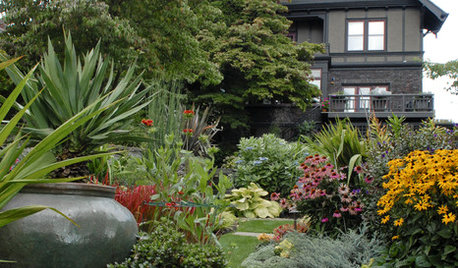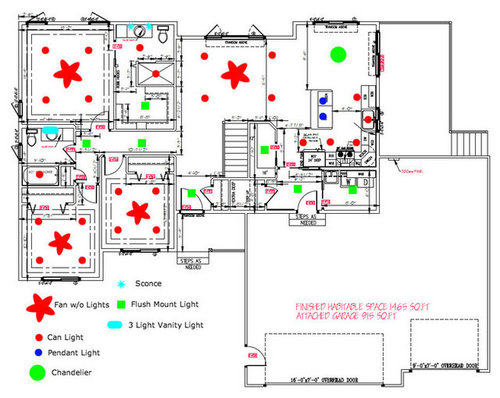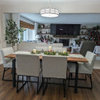Lighting Plan Help
swensoca
11 years ago
Related Stories

BATHROOM WORKBOOKStandard Fixture Dimensions and Measurements for a Primary Bath
Create a luxe bathroom that functions well with these key measurements and layout tips
Full Story
KITCHEN DESIGNDesign Dilemma: My Kitchen Needs Help!
See how you can update a kitchen with new countertops, light fixtures, paint and hardware
Full Story
EXTERIORSSawtooth Roofs Help Homes Look Sharp
Creating a distinct exterior is just one benefit of the sawtooth roof — it can help bring daylight into interiors as well
Full Story
LANDSCAPE DESIGNHow to Help Your Home Fit Into the Landscape
Use color, texture and shape to create a smooth transition from home to garden
Full Story
REMODELING GUIDESKey Measurements for a Dream Bedroom
Learn the dimensions that will help your bed, nightstands and other furnishings fit neatly and comfortably in the space
Full Story
KITCHEN DESIGNHere's Help for Your Next Appliance Shopping Trip
It may be time to think about your appliances in a new way. These guides can help you set up your kitchen for how you like to cook
Full Story
BATHROOM DESIGNKey Measurements to Help You Design a Powder Room
Clearances, codes and coordination are critical in small spaces such as a powder room. Here’s what you should know
Full Story
LIFE12 House-Hunting Tips to Help You Make the Right Choice
Stay organized and focused on your quest for a new home, to make the search easier and avoid surprises later
Full StoryMore Discussions












poobaloo
Monica1119
Related Professionals
Walnut Creek Lighting · Augusta Furniture & Accessories · Evanston Furniture & Accessories · Fort Wayne Furniture & Accessories · Sahuarita Furniture & Accessories · Rockland Interior Designers & Decorators · Alexandria Decks, Patios & Outdoor Enclosures · Billerica Decks, Patios & Outdoor Enclosures · Fort Lee Decks, Patios & Outdoor Enclosures · Leander Decks, Patios & Outdoor Enclosures · North Aurora Decks, Patios & Outdoor Enclosures · Pittsburgh Decks, Patios & Outdoor Enclosures · Provo Decks, Patios & Outdoor Enclosures · Rantoul Decks, Patios & Outdoor Enclosures · Westminster Decks, Patios & Outdoor Enclosures