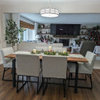Lighting plan help needed please
willis13
14 years ago
Related Stories

KITCHEN DESIGNDesign Dilemma: My Kitchen Needs Help!
See how you can update a kitchen with new countertops, light fixtures, paint and hardware
Full Story
LIFEDecluttering — How to Get the Help You Need
Don't worry if you can't shed stuff and organize alone; help is at your disposal
Full Story
HOUSEKEEPINGWhen You Need Real Housekeeping Help
Which is scarier, Lifetime's 'Devious Maids' show or that area behind the toilet? If the toilet wins, you'll need these tips
Full Story
ORGANIZINGGet the Organizing Help You Need (Finally!)
Imagine having your closet whipped into shape by someone else. That’s the power of working with a pro
Full Story
GARDENING AND LANDSCAPINGNo Fall Guys, Please: Ideas for Lighting Your Outdoor Steps
Safety and beauty go hand in hand when you light landscape stairways and steps with just the right mix
Full Story
HOME OFFICESQuiet, Please! How to Cut Noise Pollution at Home
Leaf blowers, trucks or noisy neighbors driving you berserk? These sound-reduction strategies can help you hush things up
Full Story
BATHROOM WORKBOOKStandard Fixture Dimensions and Measurements for a Primary Bath
Create a luxe bathroom that functions well with these key measurements and layout tips
Full Story











housavvy
Related Professionals
Beech Grove Lighting · Miami Lighting · Cedar Rapids Furniture & Accessories · Sioux Falls Furniture & Accessories · Dumont Furniture & Accessories · Vail Furniture & Accessories · Clinton Township Interior Designers & Decorators · Westbury Interior Designers & Decorators · Green Bay Decks, Patios & Outdoor Enclosures · Greendale Decks, Patios & Outdoor Enclosures · High Point Decks, Patios & Outdoor Enclosures · King of Prussia Decks, Patios & Outdoor Enclosures · Pataskala Decks, Patios & Outdoor Enclosures · Stafford Decks, Patios & Outdoor Enclosures · Wentzville Decks, Patios & Outdoor Enclosures