L shaped hallway skylight placement
confused_newbie
11 years ago
Related Stories
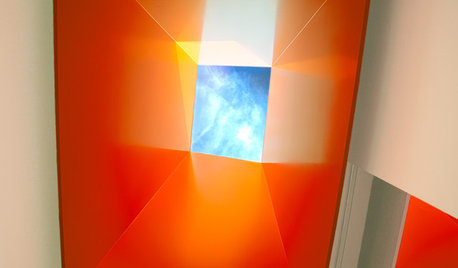
ARCHITECTURE10 Statement-Making Skylights, Big and Small
Brighten rooms with natural light while adding a dose of creativity via a skylight that draws attention
Full Story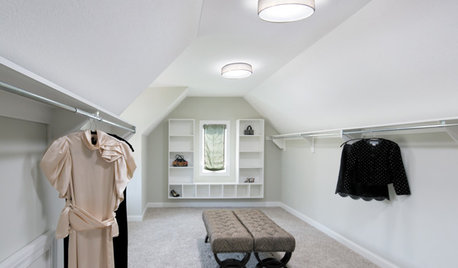
GREAT HOME PROJECTSHow to Add a Skylight or Light Tube
New project for a new year: Increase daylight and maybe even your home’s energy efficiency by opening a room to the sky
Full Story
KITCHEN DESIGNKitchen of the Week: Taking Over a Hallway to Add Needed Space
A renovated kitchen’s functional new design is light, bright and full of industrial elements the homeowners love
Full Story
ARCHITECTUREDo You Really Need That Hallway?
Get more living room by rethinking the space you devote to simply getting around the house
Full Story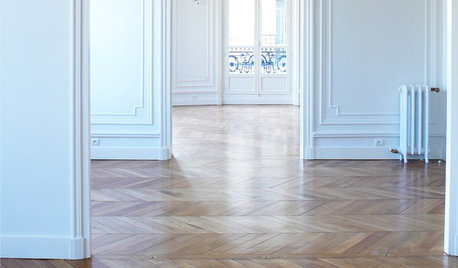
DECORATING GUIDESDesign Solutions for 11 Tricky Spaces
Creative furniture placement, smart storage and sleight of hand turn your home's problem areas into stylish places to enjoy
Full Story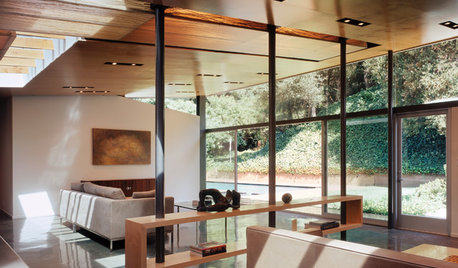
GREEN BUILDINGLook to the Sun for More of Your Home's Lighting
Manage sunlight with design-savvy windows, solar tubes and skylights to save energy and show your home's beauty
Full Story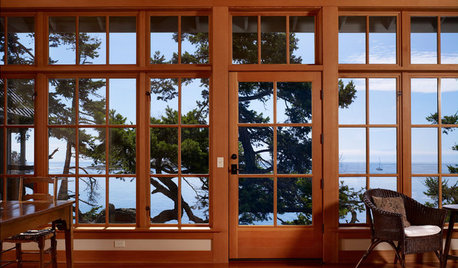
LIGHTINGHouse Hunting? Look Carefully at the Light
Consider windows, skylights and the sun in any potential home, lest you end up facing down the dark
Full Story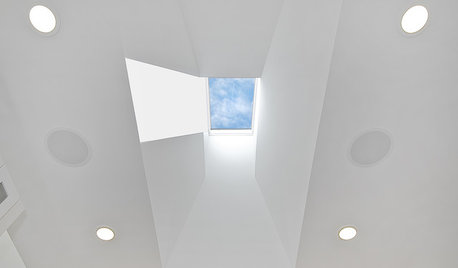
WINDOWSDesign Workshop: Windows to the Sky
Bring in sunlight and stars with an architectural approach to skylights
Full Story
DECORATING GUIDESAsk an Expert: How to Decorate a Long, Narrow Room
Distract attention away from an awkward room shape and create a pleasing design using these pro tips
Full Story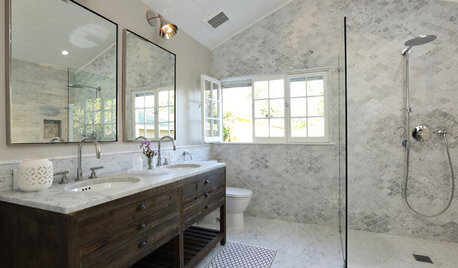
MOST POPULARRoom of the Day: A Dream Bathroom in 90 Square Feet
A master bathroom in an L.A. historic district features modern amenities and timeless details that tie it to past and present
Full Story





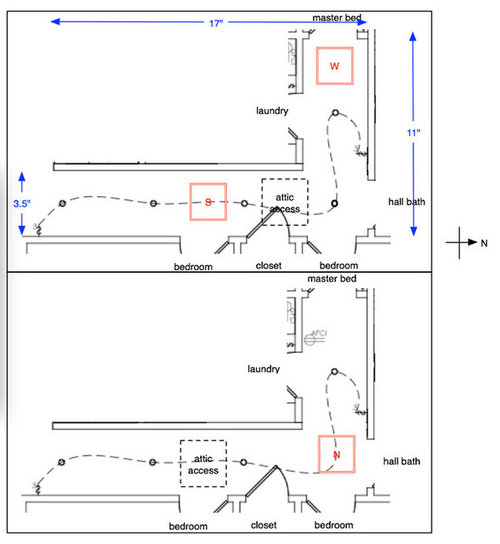
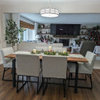

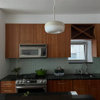
swensoca
confused_newbieOriginal Author
Related Professionals
Walnut Creek Lighting · Memphis Furniture & Accessories · Minneapolis Furniture & Accessories · Queens Furniture & Accessories · Wichita Furniture & Accessories · Atlantic Beach Furniture & Accessories · Pleasant Grove Furniture & Accessories · Charleston Interior Designers & Decorators · Washington Interior Designers & Decorators · Delhi Electricians · Albemarle Decks, Patios & Outdoor Enclosures · Kissimmee Decks, Patios & Outdoor Enclosures · Lancaster Decks, Patios & Outdoor Enclosures · Pittsburgh Decks, Patios & Outdoor Enclosures · Verona Decks, Patios & Outdoor Enclosures