Doesn't look right, what's wrong with my kitchen light plan?
williamsem
11 years ago
Related Stories
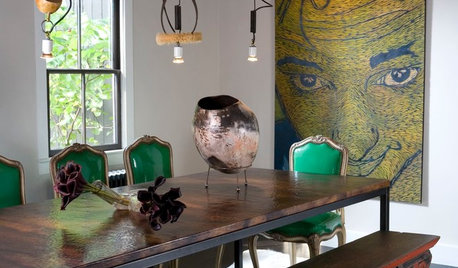
LIFEYou Said It: ‘Every Room Should Have the Right Wrong Thing’ and More
This week on Houzz we were inspired to break out of catalog styling ruts and let our design freak flags fly
Full Story
LIFEYou Said It: ‘Just Because I’m Tiny Doesn’t Mean I Don’t Go Big’
Changing things up with space, color and paint dominated the design conversations this week
Full Story
KITCHEN DESIGNKitchen Islands: Pendant Lights Done Right
How many, how big, and how high? Tips for choosing kitchen pendant lights
Full Story
DECORATING GUIDESHow to Plan a Living Room Layout
Pathways too small? TV too big? With this pro arrangement advice, you can create a living room to enjoy happily ever after
Full Story
TRADITIONAL HOMESHouzz Tour: New Shingle-Style Home Doesn’t Reveal Its Age
Meticulous attention to period details makes this grand shorefront home look like it’s been perched here for a century
Full Story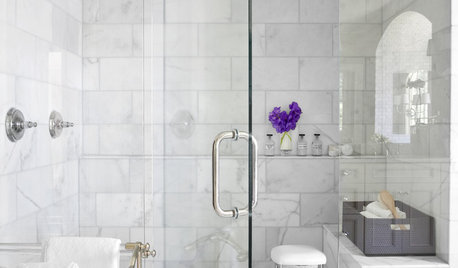
REMODELING GUIDESWhy Marble Might Be Wrong for Your Bathroom
You love its beauty and instant high-quality appeal, but bathroom marble has its drawbacks. Here's what to know before you buy
Full Story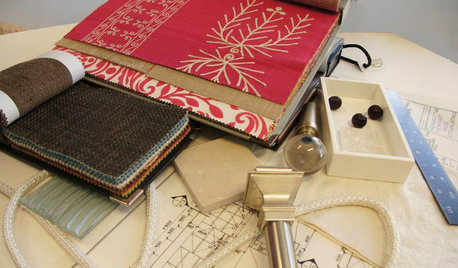
DECORATING GUIDESWorking With Pros: When a Design Plan Is Right for You
Don’t want full service but could use some direction on room layout, furnishings and colors? Look to a designer for a plan
Full Story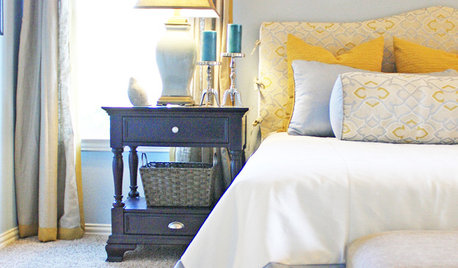
COLOR8 Color Palettes You Can't Get Wrong
Can't decide on a color scheme? Choose one of these foolproof palettes for a room that feels both timeless and fresh
Full Story
KITCHEN APPLIANCESLove to Cook? You Need a Fan. Find the Right Kind for You
Don't send budget dollars up in smoke when you need new kitchen ventilation. Here are 9 top types to consider
Full Story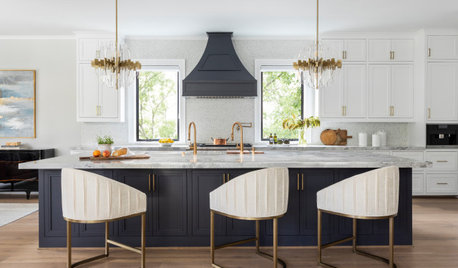
PENDANT LIGHTINGChoose the Right Pendant Lights for Your Kitchen Island
Get your island lighting scheme on track with tips on function, style, height and more
Full Story





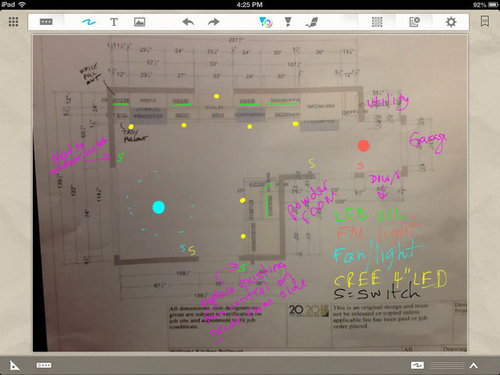
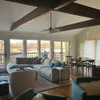
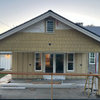
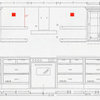
poobaloo
williamsemOriginal Author
Related Professionals
Egypt Lake-Leto Lighting · Laguna Niguel Lighting · Venice Lighting · Peachtree City Furniture & Accessories · Toledo Furniture & Accessories · San Elizario Furniture & Accessories · Glenvar Heights Furniture & Accessories · Boynton Beach Decks, Patios & Outdoor Enclosures · Chandler Decks, Patios & Outdoor Enclosures · Crystal Lake Decks, Patios & Outdoor Enclosures · Glendale Decks, Patios & Outdoor Enclosures · Olathe Decks, Patios & Outdoor Enclosures · Paradise Valley Decks, Patios & Outdoor Enclosures · Schaumburg Decks, Patios & Outdoor Enclosures · Vero Beach Decks, Patios & Outdoor Enclosurespoobaloo
lascatx
williamsemOriginal Author