Kitchen lighting questions
ksquared21
17 years ago
Related Stories

KITCHEN DESIGN9 Questions to Ask When Planning a Kitchen Pantry
Avoid blunders and get the storage space and layout you need by asking these questions before you begin
Full Story
LIGHTING5 Questions to Ask for the Best Room Lighting
Get your overhead, task and accent lighting right for decorative beauty, less eyestrain and a focus exactly where you want
Full Story
REMODELING GUIDESPlanning a Kitchen Remodel? Start With These 5 Questions
Before you consider aesthetics, make sure your new kitchen will work for your cooking and entertaining style
Full Story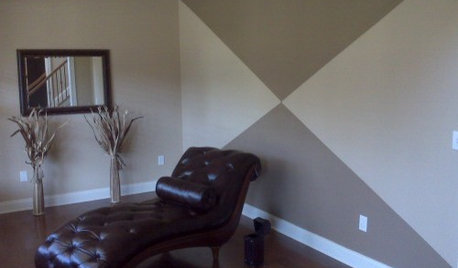
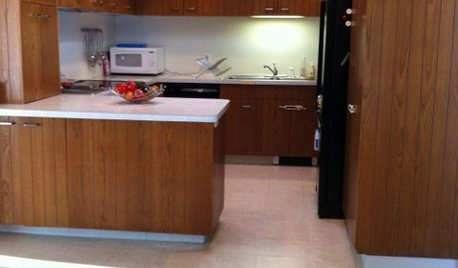

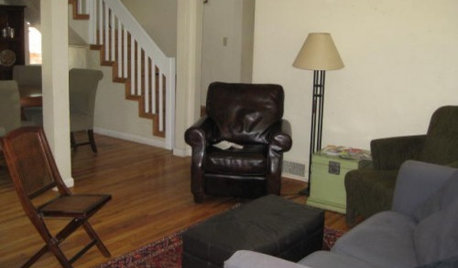

FEEL-GOOD HOMEThe Question That Can Make You Love Your Home More
Change your relationship with your house for the better by focusing on the answer to something designers often ask
Full Story
REMODELING GUIDESSurvive Your Home Remodel: 11 Must-Ask Questions
Plan ahead to keep minor hassles from turning into major headaches during an extensive renovation
Full Story
REMODELING GUIDES13 Essential Questions to Ask Yourself Before Tackling a Renovation
No one knows you better than yourself, so to get the remodel you truly want, consider these questions first
Full Story






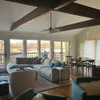
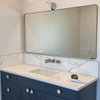
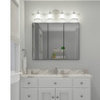

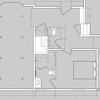
ilitem
ilitem
Related Professionals
Rockland Lighting · Tampa Lighting · Long Beach Furniture & Accessories · Memphis Furniture & Accessories · Hagerstown Interior Designers & Decorators · Mount Laurel Interior Designers & Decorators · Austin Decks, Patios & Outdoor Enclosures · Alexandria Decks, Patios & Outdoor Enclosures · Bethany Decks, Patios & Outdoor Enclosures · Fullerton Decks, Patios & Outdoor Enclosures · Hockessin Decks, Patios & Outdoor Enclosures · Jeffersonville Decks, Patios & Outdoor Enclosures · Parlier Decks, Patios & Outdoor Enclosures · Quincy Decks, Patios & Outdoor Enclosures · Springfield Decks, Patios & Outdoor EnclosuresJon1270
ksquared21Original Author