Light Plan - No Undercounter Lights
User
14 years ago
Related Stories

UNIVERSAL DESIGNHow to Light a Kitchen for Older Eyes and Better Beauty
Include the right kinds of light in your kitchen's universal design plan to make it more workable and visually pleasing for all
Full Story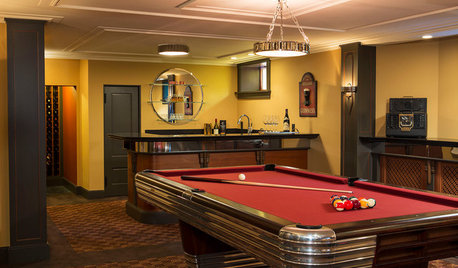
GREAT HOME PROJECTSTake Your Cue: Planning a Pool Table Room
Table dimensions, clearances, room size and lighting are some of the things to consider when buying and installing a pool table
Full Story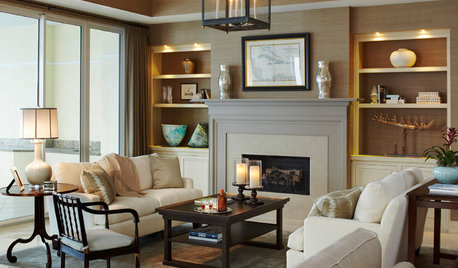
LIGHTINGGet Turned On to a Lighting Plan
Coordinate your layers of lighting to help each one of your rooms look its best and work well for you
Full Story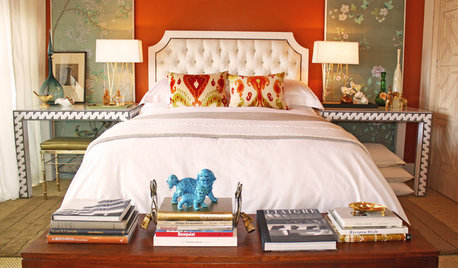
REMODELING GUIDESHouzz Planning: How to Choose Your Bedroom Lighting
4 Steps to Getting the Lighting Right in Today's Multi-Functional Bedroom
Full Story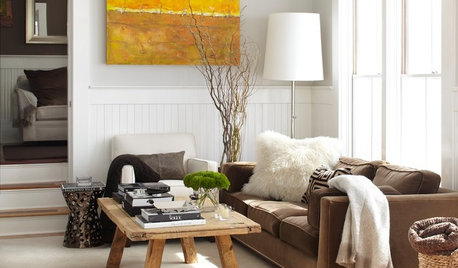
LIGHTINGYour Guide to Common Light Fixtures and How to Use Them
Get to know pot lights, track lights, pendants and more to help you create an organized, layered lighting plan
Full Story
REMODELING GUIDES8 Architectural Tricks to Enhance an Open-Plan Space
Make the most of your open-plan living area with the use of light, layout and zones
Full Story
HOMES AROUND THE WORLDRoom of the Day: Elegant Open-Plan Living in London
This living-dining-kitchen area in a period apartment is light and refined, with just a dash of boho style
Full Story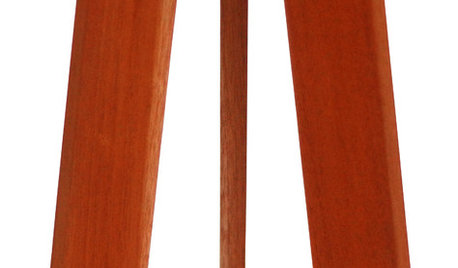
SHOP HOUZZShop Houzz: A Concrete Plan
Accent your space with these modern yet versatile concrete lights, accessories and furniture pieces
Full Story0

HOMES AROUND THE WORLDHouzz Tour: 2-Bedroom Apartment Gets a Clever Open-Plan Layout
Lighting, cabinetry and finishes help make this London home look roomier while adding function
Full Story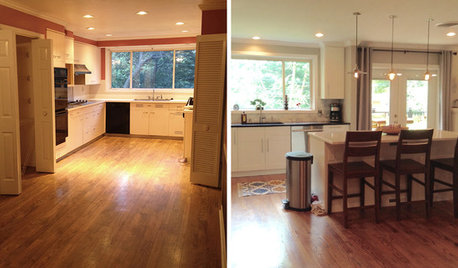
BEFORE AND AFTERSReader Kitchen: An Open-Plan Space in St. Louis for $44,000
A couple tear down a wall and create an airy cooking, dining and living space filled with light
Full Story





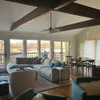
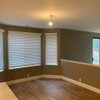
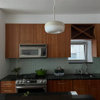

doraville
missantarctica5
Related Professionals
Diamond Bar Lighting · Modesto Lighting · Annandale Furniture & Accessories · Short Hills Furniture & Accessories · Centerville Interior Designers & Decorators · Glenbrook Interior Designers & Decorators · Ashland Electricians · Albemarle Decks, Patios & Outdoor Enclosures · Bloomington Decks, Patios & Outdoor Enclosures · Garden City Decks, Patios & Outdoor Enclosures · Grain Valley Decks, Patios & Outdoor Enclosures · Lafayette Decks, Patios & Outdoor Enclosures · Morgan Hill Decks, Patios & Outdoor Enclosures · Saint Louis Park Decks, Patios & Outdoor Enclosures · Tooele Decks, Patios & Outdoor Enclosuresrosiew