Ceiling lighting layout 13' x9' kitchen, 8' ceilings)
jms_OT
13 years ago
Related Stories
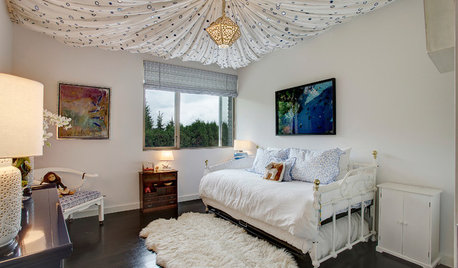
KIDS’ SPACES8 Dreamy Kids’ Bedroom Ceilings to Stir Imagination
Make your child’s room a magical place with a ceiling that could be a home to unicorns, UFOs and more
Full Story
KITCHEN DESIGN8 Good Places for a Second Kitchen Sink
Divide and conquer cooking prep and cleanup by installing a second sink in just the right kitchen spot
Full Story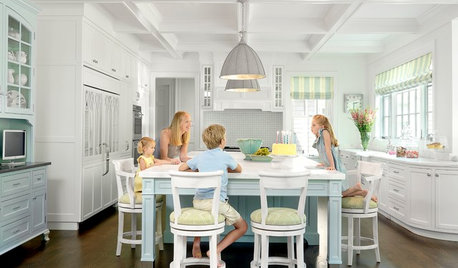
LIGHTINGSource List: 20 Pendants That Illuminate the Kitchen Island
See the ceiling lighting fixtures that are popular on Houzz and find out where to get them
Full Story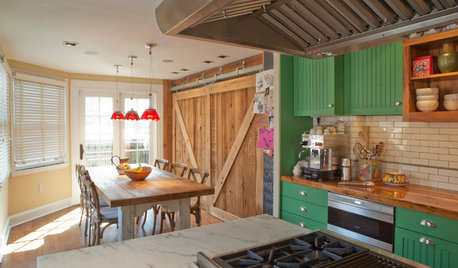
TASTEMAKERSPro Chefs Dish on Kitchens: How Marc Vetri Cooks at Home
Learn an Iron Chef's kitchen preferences on everything from flooring to ceiling lights — and the one element he didn't even think about
Full Story
CEILINGS13 Ways to Create the Illusion of Room Height
Low ceilings? Here are a baker’s dozen of elements you can alter to give the appearance of a taller space
Full Story
LIVING ROOMS8 Living Room Layouts for All Tastes
Go formal or as playful as you please. One of these furniture layouts for the living room is sure to suit your style
Full Story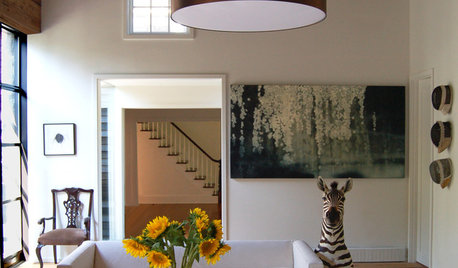
REMODELING GUIDES9 Ways to Love Drum Pendants
Hanging Drum Lights are Stylish Alternatives for Table, Floor, Hall and Ceiling
Full Story
MOST POPULAR8 Great Kitchen Cabinet Color Palettes
Make your kitchen uniquely yours with painted cabinetry. Here's how (and what) to paint them
Full Story
KITCHEN DESIGNNew This Week: 4 Kitchens That Embrace Openness and Raw Materials
Exposed shelves, open floor plans and simple materials make these kitchens light and airy
Full Story
REMODELING GUIDES8 Architectural Tricks to Enhance an Open-Plan Space
Make the most of your open-plan living area with the use of light, layout and zones
Full Story





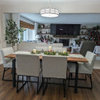
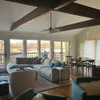
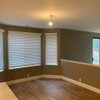
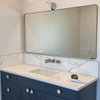
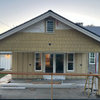
roadbike
David
Related Professionals
Jefferson Valley-Yorktown Lighting · Potomac Furniture & Accessories · San Diego Furniture & Accessories · Thousand Oaks Furniture & Accessories · Alpharetta Furniture & Accessories · Van Nuys Furniture & Accessories · Riverton Furniture & Accessories · Jacinto City Furniture & Accessories · Fort Smith Interior Designers & Decorators · View Park-Windsor Hills Interior Designers & Decorators · Fort Mill Decks, Patios & Outdoor Enclosures · Gastonia Decks, Patios & Outdoor Enclosures · Honolulu Decks, Patios & Outdoor Enclosures · Roanoke Decks, Patios & Outdoor Enclosures · West Chicago Decks, Patios & Outdoor Enclosureswillinak