Recessed Light Plan
NDSA
10 years ago
Related Stories
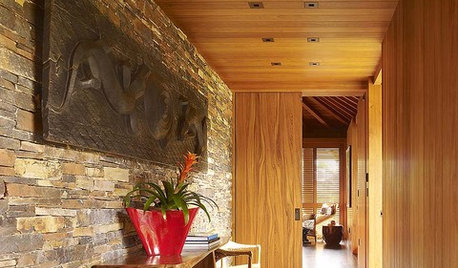
LIGHTINGRecessed Lighting 101
Looking to brighten a drab, dim space? Recessed lighting may be your answer. Here's what you need to know
Full Story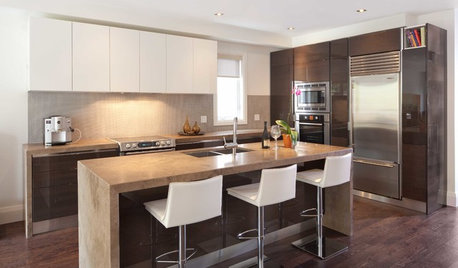
LIGHTINGGet Your Home's Recessed Lighting Right
Learn the formula for how much light a room needs plus how to space downlights, use dimmers and more
Full Story
BATHROOM DESIGNShould You Get a Recessed or Wall-Mounted Medicine Cabinet?
Here’s what you need to know to pick the right bathroom medicine cabinet and get it installed
Full Story
BATHROOM DESIGNRecess Time: Boost Your Bathroom Storage With a Niche
Carve out space behind the drywall to add shelves or cabinets, giving you more room for bathroom essentials and extras
Full Story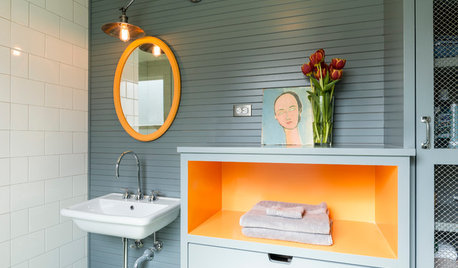
COLOR PALETTESRecessive Color: 8 Eye-Catching Niches, Nooks and Crannies
Create a focal point with a small chunk of a big hue
Full Story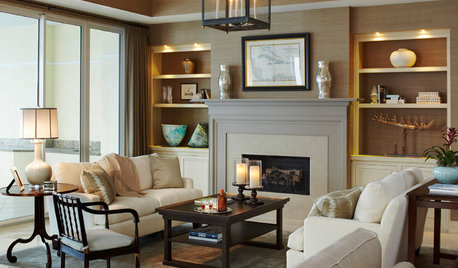
LIGHTINGGet Turned On to a Lighting Plan
Coordinate your layers of lighting to help each one of your rooms look its best and work well for you
Full Story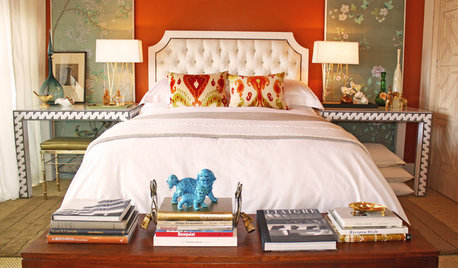
REMODELING GUIDESHouzz Planning: How to Choose Your Bedroom Lighting
4 Steps to Getting the Lighting Right in Today's Multi-Functional Bedroom
Full Story
HOMES AROUND THE WORLDRoom of the Day: Elegant Open-Plan Living in London
This living-dining-kitchen area in a period apartment is light and refined, with just a dash of boho style
Full Story
UNIVERSAL DESIGNHow to Light a Kitchen for Older Eyes and Better Beauty
Include the right kinds of light in your kitchen's universal design plan to make it more workable and visually pleasing for all
Full Story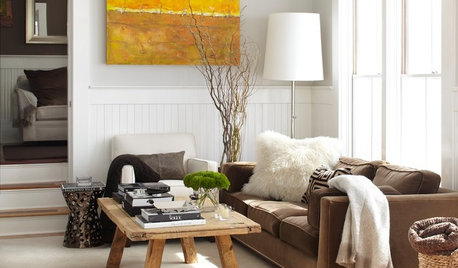
LIGHTINGYour Guide to Common Light Fixtures and How to Use Them
Get to know pot lights, track lights, pendants and more to help you create an organized, layered lighting plan
Full Story





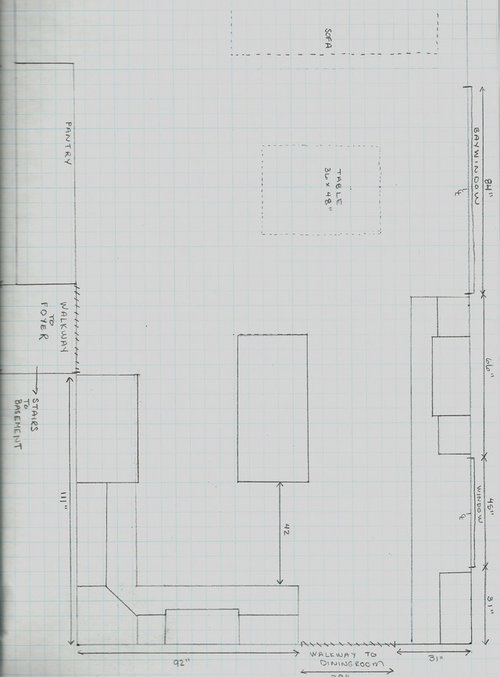
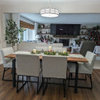

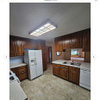
David
Related Professionals
Venice Lighting · Franklin Furniture & Accessories · Hastings Furniture & Accessories · Carlsbad Furniture & Accessories · Bel Air North Interior Designers & Decorators · Mansfield Interior Designers & Decorators · Morton Grove Interior Designers & Decorators · Suisun City Interior Designers & Decorators · Hull Decks, Patios & Outdoor Enclosures · Kearns Decks, Patios & Outdoor Enclosures · Lacey Decks, Patios & Outdoor Enclosures · Port Saint Lucie Decks, Patios & Outdoor Enclosures · Troy Decks, Patios & Outdoor Enclosures · Wildomar Decks, Patios & Outdoor Enclosures · Woodstock Decks, Patios & Outdoor Enclosures