Please Critique My Lighting Plan!! (Line Item Quote Included!)
Andrew K.
9 years ago
Related Stories

DECORATING GUIDESPlease Touch: Texture Makes Rooms Spring to Life
Great design stimulates all the senses, including touch. Check out these great uses of texture, then let your fingers do the walking
Full Story
SUMMER GARDENINGHouzz Call: Please Show Us Your Summer Garden!
Share pictures of your home and yard this summer — we’d love to feature them in an upcoming story
Full Story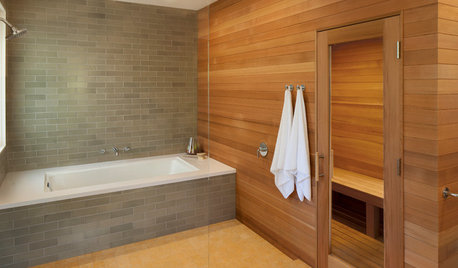
BATHROOM DESIGN18 Dream Items to Punch Up a Master-Bath Wish List
A designer shared features she'd love to include in her own bathroom remodel. Houzz readers responded with their top amenities. Take a look
Full Story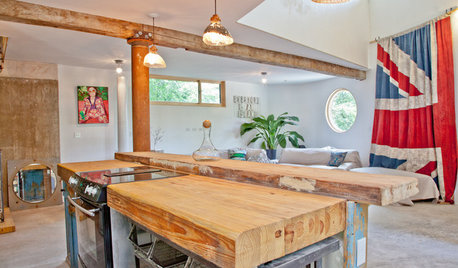
LIFEYou Said It: ‘Yikes, Tough Crowd’ and Other Quotes of the Week
Some of our favorite quotes this week came straight from the Comments section. See the stories and have your own say
Full Story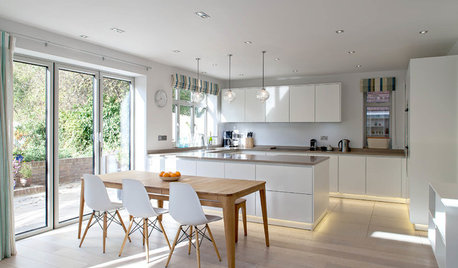
KITCHEN DESIGNBright Modern Kitchen With Smooth Lines and a Relaxed Vibe
A peninsula separates zones in this open-plan family kitchen and dining area with a streamlined design
Full Story
REMODELING GUIDES10 Features That May Be Missing From Your Plan
Pay attention to the details on these items to get exactly what you want while staying within budget
Full Story
REMODELING GUIDESHow to Read a Floor Plan
If a floor plan's myriad lines and arcs have you seeing spots, this easy-to-understand guide is right up your alley
Full Story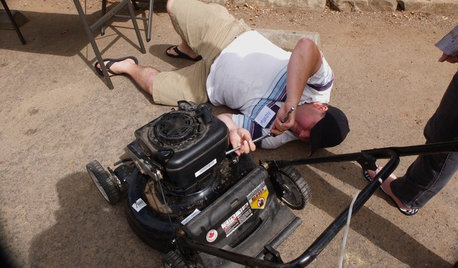
EVENTSDon't Throw Away Another Household Item Before Reading This
Repair Cafe events around the world enlist savvy volunteers to fix broken lamps, bicycles, electronics, small appliances, clothing and more
Full Story
WORKING WITH PROSHow to Find Your Renovation Team
Take the first steps toward making your remodeling dreams a reality with this guide
Full Story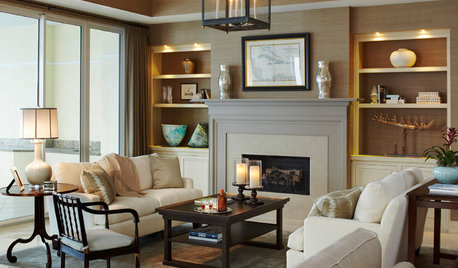
LIGHTINGGet Turned On to a Lighting Plan
Coordinate your layers of lighting to help each one of your rooms look its best and work well for you
Full StorySponsored
Central Ohio's Trusted Home Remodeler Specializing in Kitchens & Baths
More Discussions






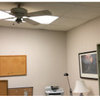
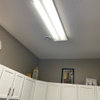
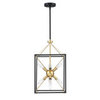
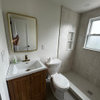
David
ontariomom
Related Professionals
Carlisle Furniture & Accessories · Kirkland Furniture & Accessories · Chaska Furniture & Accessories · Hilton Head Island Furniture & Accessories · Port Chester Furniture & Accessories · Westport Furniture & Accessories · Glenbrook Interior Designers & Decorators · Liberty Township Interior Designers & Decorators · Burlingame Electricians · Bellevue Decks, Patios & Outdoor Enclosures · Bowie Decks, Patios & Outdoor Enclosures · Fishers Decks, Patios & Outdoor Enclosures · La Palma Decks, Patios & Outdoor Enclosures · Lake Arrowhead Decks, Patios & Outdoor Enclosures · West Bloomfield Township Decks, Patios & Outdoor Enclosuresontariomom
Andrew K.Original Author
ontariomom
ontariomom
David
Andrew K.Original Author
David
ontariomom