Kitchen Lighting Design
bklyn71
17 years ago
Related Stories

UNIVERSAL DESIGNHow to Light a Kitchen for Older Eyes and Better Beauty
Include the right kinds of light in your kitchen's universal design plan to make it more workable and visually pleasing for all
Full Story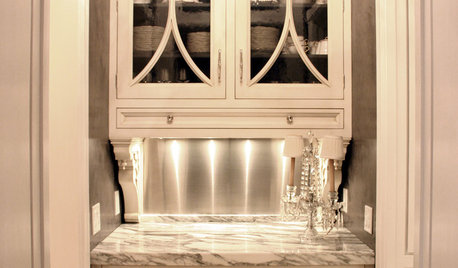
KITCHEN DESIGNDesigner's Touch: 10 Butler's Pantries That Bring It
Help your butler's pantry deliver in fine form with well-designed storage, lighting and wall treatments
Full Story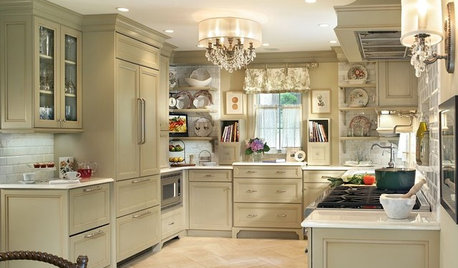
KITCHEN DESIGNExpert Talk: 10 Reasons to Hang a Chandelier in the Kitchen
Unexpected? Sure. Incongruent? Not at all. Professional designers explain why a chandelier can work in kitchens from traditional to modern
Full Story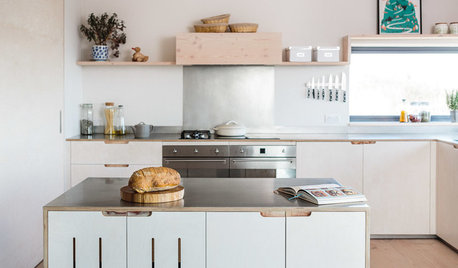
KITCHEN DESIGNBirch Plywood Keeps Things Light in a Cotswolds Kitchen
A country kitchen is packed with clever design details — including an island on wheels — that give it a modern yet natural look
Full Story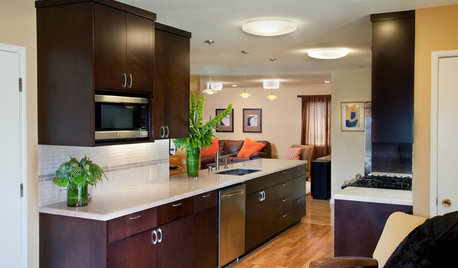
KITCHEN DESIGNSmart Kitchen Investment: Lighting for Function and Good Looks, Too
Save your eyes, lift your spirits and give buyers what they want with proper kitchen lighting. Two designers share their insight
Full Story
KITCHEN DESIGNDesign Dilemma: My Kitchen Needs Help!
See how you can update a kitchen with new countertops, light fixtures, paint and hardware
Full Story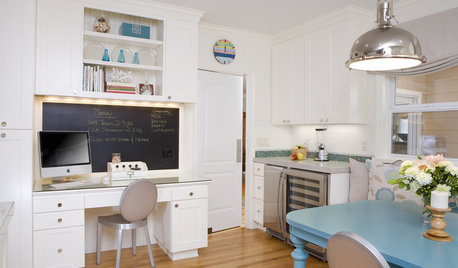
KITCHEN DESIGN9 Ways to Design a Kitchen Desk With Style
Great Details, Color and Light for Your Kitchen Command Center
Full Story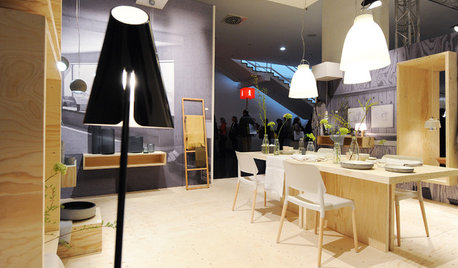
EVENTSDesign Calendar: April 5–26, 2012
Get your mingling fix and check out the latest trends in lighting, kitchens and more with our roundup of 5 upcoming events
Full Story0
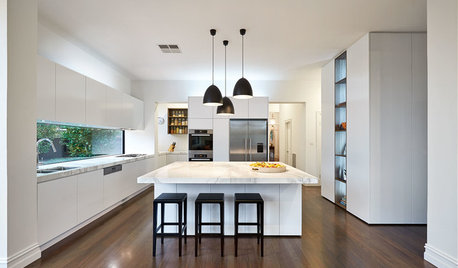
LIGHTING8 Creative Lighting Solutions for Food Prep
Get all the task illumination you need while distracting the eye from fluorescents, following the lead of the kitchens here
Full Story
KITCHEN DESIGNKitchen of the Week: Industrial Design’s Softer Side
Dark gray cabinets and stainless steel mix with warm oak accents in a bright, family-friendly London kitchen
Full Story





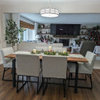
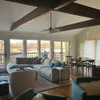

Jon1270
bklyn71Original Author
Related Professionals
Tampa Lighting · Walnut Creek Lighting · Cedar Rapids Furniture & Accessories · Wichita Furniture & Accessories · Zionsville Furniture & Accessories · North Bellmore Furniture & Accessories · Garden City Interior Designers & Decorators · Wellesley Electricians · Bainbridge Island Decks, Patios & Outdoor Enclosures · Greendale Decks, Patios & Outdoor Enclosures · Mebane Decks, Patios & Outdoor Enclosures · Roanoke Decks, Patios & Outdoor Enclosures · Stafford Decks, Patios & Outdoor Enclosures · Urbana Decks, Patios & Outdoor Enclosures · Woodland Hills Decks, Patios & Outdoor EnclosuresJon1270
bklyn71Original Author
bklyn71Original Author
georgia60056
Jon1270
bklyn71Original Author
Jon1270
bklyn71Original Author