Kitchen lighting
a2gemini
12 years ago
Related Stories
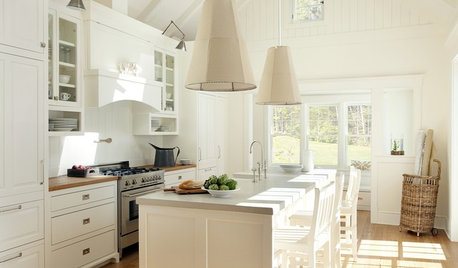
KITCHEN DESIGNIdea of the Week: Two-Arm Lights in the Kitchen
Shake up your kitchen lighting by using a unexpected fixture in a practical way
Full Story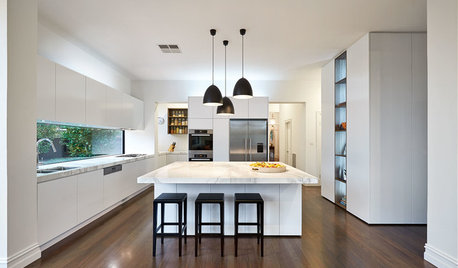
LIGHTING8 Creative Lighting Solutions for Food Prep
Get all the task illumination you need while distracting the eye from fluorescents, following the lead of the kitchens here
Full Story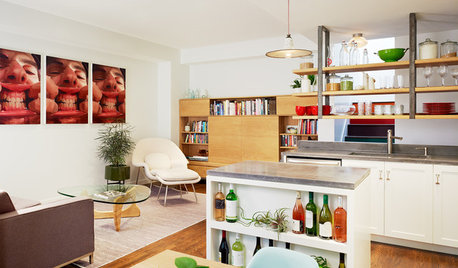
KITCHEN DESIGNKitchen of the Week: A Cheery Combined Space in Brooklyn
Smart storage and open shelving keeps this living and kitchen space light and bright
Full Story
UNIVERSAL DESIGNHow to Light a Kitchen for Older Eyes and Better Beauty
Include the right kinds of light in your kitchen's universal design plan to make it more workable and visually pleasing for all
Full Story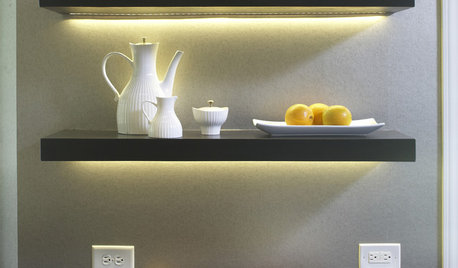
KITCHEN DESIGN12 Ways to Light Your Kitchen With LEDs
See how to use new energy-saving lights to illuminate your kitchen, light a countertop and add style, too
Full Story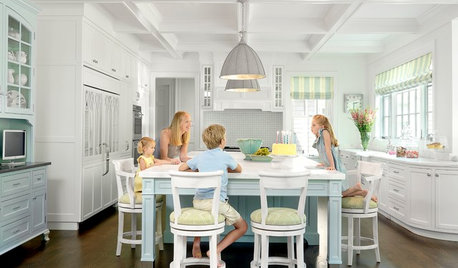
LIGHTINGSource List: 20 Pendants That Illuminate the Kitchen Island
See the ceiling lighting fixtures that are popular on Houzz and find out where to get them
Full Story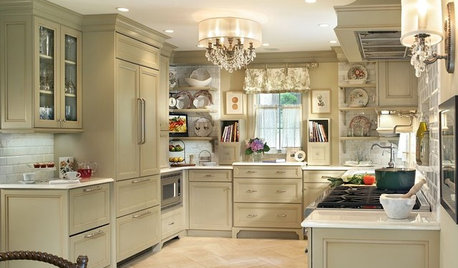
KITCHEN DESIGNExpert Talk: 10 Reasons to Hang a Chandelier in the Kitchen
Unexpected? Sure. Incongruent? Not at all. Professional designers explain why a chandelier can work in kitchens from traditional to modern
Full Story
KITCHEN DESIGNKitchen Islands: Pendant Lights Done Right
How many, how big, and how high? Tips for choosing kitchen pendant lights
Full Story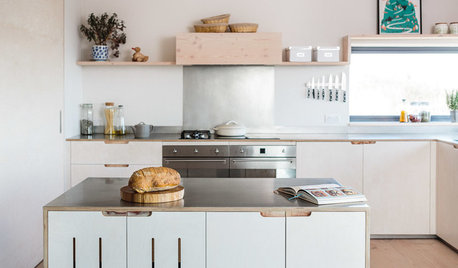
KITCHEN DESIGNBirch Plywood Keeps Things Light in a Cotswolds Kitchen
A country kitchen is packed with clever design details — including an island on wheels — that give it a modern yet natural look
Full Story
KITCHEN DESIGNKitchen of the Week: An Open and Light-Filled Transformation
An early 20th-century Oregon home gets a sidewalk-cafe style remodel
Full StoryMore Discussions






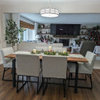

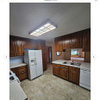
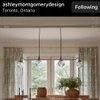
David
a2geminiOriginal Author
Related Professionals
Green Bay Lighting · Mesa Furniture & Accessories · Springdale Furniture & Accessories · North Hollywood Furniture & Accessories · San Juan Capistrano Furniture & Accessories · Lake Magdalene Furniture & Accessories · Aspen Hill Interior Designers & Decorators · Washington Interior Designers & Decorators · Westbury Interior Designers & Decorators · Elkridge Decks, Patios & Outdoor Enclosures · Beavercreek Decks, Patios & Outdoor Enclosures · Fort Mill Decks, Patios & Outdoor Enclosures · Oak Ridge Decks, Patios & Outdoor Enclosures · South Miami Heights Decks, Patios & Outdoor Enclosures · Glendale Decks, Patios & Outdoor EnclosuresDavid
a2geminiOriginal Author
David
a2geminiOriginal Author
David