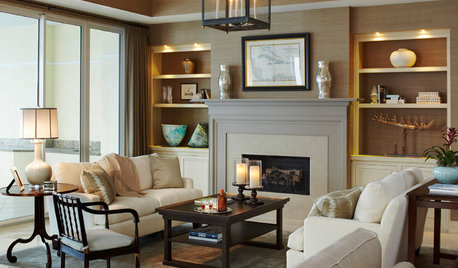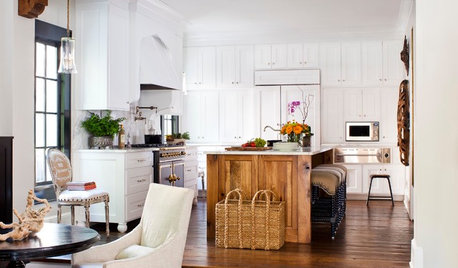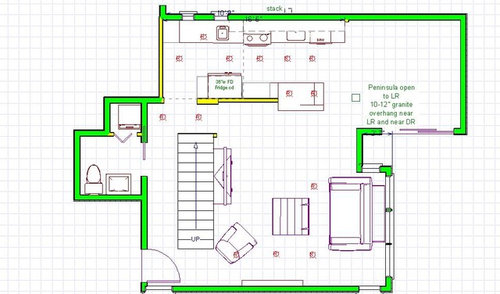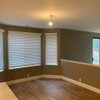Lighting plan for LR and Kitchen (xpost)
swspitfire
14 years ago
Related Stories

LIGHTINGGet Turned On to a Lighting Plan
Coordinate your layers of lighting to help each one of your rooms look its best and work well for you
Full Story
KITCHEN DESIGNKitchen of the Week: Going Elegant and Bright in a 1900s Home
Dark and closed off no more, this Atlanta kitchen now has a classic look, increased natural light and a more open plan
Full Story
REMODELING GUIDES8 Architectural Tricks to Enhance an Open-Plan Space
Make the most of your open-plan living area with the use of light, layout and zones
Full Story
ORGANIZING7-Day Plan: Get a Spotless, Beautifully Organized Kitchen
Our weeklong plan will help you get your kitchen spick-and-span from top to bottom
Full Story
KITCHEN DESIGNNew This Week: 4 Kitchens That Embrace Openness and Raw Materials
Exposed shelves, open floor plans and simple materials make these kitchens light and airy
Full Story
ROOM OF THE DAYRoom of the Day: Classic Meets Contemporary in an Open-Plan Space
Soft tones and timeless pieces ensure that the kitchen, dining and living areas in this new English home work harmoniously as one
Full Story
KITCHEN DESIGN7 Steps to Pantry Perfection
Learn from one homeowner’s plan to reorganize her pantry for real life
Full Story
LIVING ROOMSLay Out Your Living Room: Floor Plan Ideas for Rooms Small to Large
Take the guesswork — and backbreaking experimenting — out of furniture arranging with these living room layout concepts
Full Story
REMODELING GUIDESRenovation Ideas: Playing With a Colonial’s Floor Plan
Make small changes or go for a total redo to make your colonial work better for the way you live
Full Story
MOST POPULARIs Open-Plan Living a Fad, or Here to Stay?
Architects, designers and Houzzers around the world have their say on this trend and predict how our homes might evolve
Full Story







vanisleevt
swspitfireOriginal Author
Related Professionals
Carlisle Furniture & Accessories · Kearny Furniture & Accessories · Oshkosh Furniture & Accessories · Port Charlotte Furniture & Accessories · Davidson Furniture & Accessories · Discovery Bay Furniture & Accessories · Pinehurst Furniture & Accessories · Lake Elsinore Interior Designers & Decorators · Bainbridge Island Decks, Patios & Outdoor Enclosures · Batavia Decks, Patios & Outdoor Enclosures · Crestline Decks, Patios & Outdoor Enclosures · Estero Decks, Patios & Outdoor Enclosures · Grain Valley Decks, Patios & Outdoor Enclosures · Hull Decks, Patios & Outdoor Enclosures · Northbrook Decks, Patios & Outdoor Enclosures