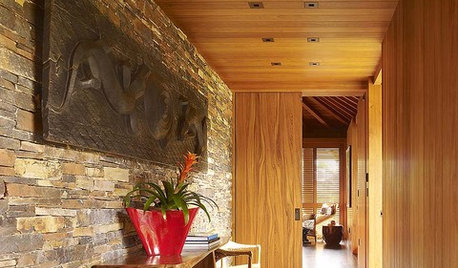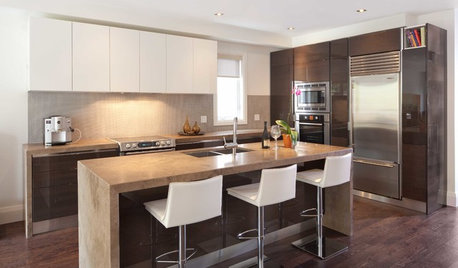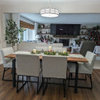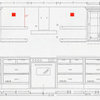Feedback on kitchen recessed lighting layout
jacob-md
11 years ago
Related Stories

LIGHTINGRecessed Lighting 101
Looking to brighten a drab, dim space? Recessed lighting may be your answer. Here's what you need to know
Full Story
LIGHTINGGet Your Home's Recessed Lighting Right
Learn the formula for how much light a room needs plus how to space downlights, use dimmers and more
Full Story
KITCHEN DESIGNThe 100-Square-Foot Kitchen: Farm Style With More Storage and Counters
See how a smart layout, smaller refrigerator and recessed storage maximize this tight space
Full Story
KITCHEN DESIGNKitchen Layouts: Ideas for U-Shaped Kitchens
U-shaped kitchens are great for cooks and guests. Is this one for you?
Full Story
KITCHEN DESIGNHow to Design a Kitchen Island
Size, seating height, all those appliance and storage options ... here's how to clear up the kitchen island confusion
Full Story
KITCHEN DESIGN10 Ways to Design a Kitchen for Aging in Place
Design choices that prevent stooping, reaching and falling help keep the space safe and accessible as you get older
Full Story
KITCHEN DESIGNKitchen Banquettes: Explaining the Buffet of Options
We dish up info on all your choices — shapes, materials, storage types — so you can choose the banquette that suits your kitchen best
Full Story
BATHROOM DESIGNRoom of the Day: New Layout, More Light Let Master Bathroom Breathe
A clever rearrangement, a new skylight and some borrowed space make all the difference in this room
Full Story
KITCHEN DESIGN10 Tips for Planning a Galley Kitchen
Follow these guidelines to make your galley kitchen layout work better for you
Full Story
KITCHEN DESIGNKitchen of the Week: Brick, Wood and Clean White Lines
A family kitchen retains its original brick but adds an eat-in area and bright new cabinets
Full Story







David
Related Professionals
Green Bay Lighting · Wells Branch Lighting · Columbia Furniture & Accessories · Midland Furniture & Accessories · Norwalk Furniture & Accessories · Murray Furniture & Accessories · Nixa Furniture & Accessories · Palmetto Bay Furniture & Accessories · Charleston Interior Designers & Decorators · Suisun City Interior Designers & Decorators · Albemarle Decks, Patios & Outdoor Enclosures · Bonney Lake Decks, Patios & Outdoor Enclosures · Canton Decks, Patios & Outdoor Enclosures · Clute Decks, Patios & Outdoor Enclosures · Hull Decks, Patios & Outdoor Enclosures