Lighting Plan
travis4710
11 years ago
Related Stories
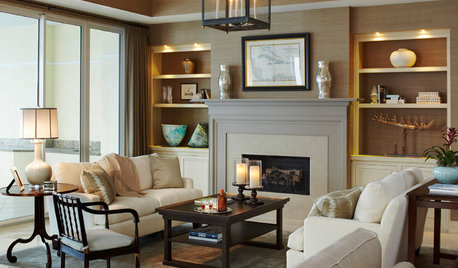
LIGHTINGGet Turned On to a Lighting Plan
Coordinate your layers of lighting to help each one of your rooms look its best and work well for you
Full Story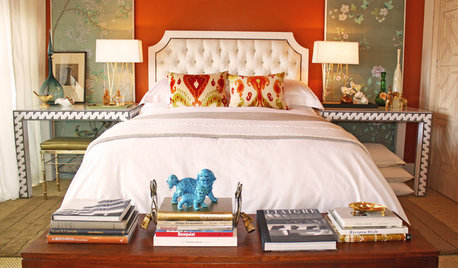
REMODELING GUIDESHouzz Planning: How to Choose Your Bedroom Lighting
4 Steps to Getting the Lighting Right in Today's Multi-Functional Bedroom
Full Story
ARCHITECTUREOpen Plan Not Your Thing? Try ‘Broken Plan’
This modern spin on open-plan living offers greater privacy while retaining a sense of flow
Full Story
REMODELING GUIDES8 Architectural Tricks to Enhance an Open-Plan Space
Make the most of your open-plan living area with the use of light, layout and zones
Full Story
HOMES AROUND THE WORLDRoom of the Day: Elegant Open-Plan Living in London
This living-dining-kitchen area in a period apartment is light and refined, with just a dash of boho style
Full Story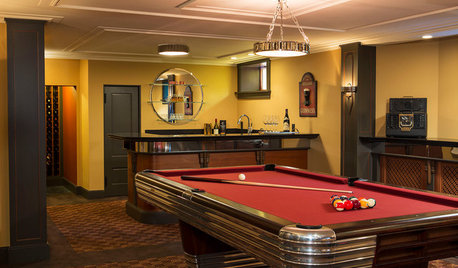
GREAT HOME PROJECTSTake Your Cue: Planning a Pool Table Room
Table dimensions, clearances, room size and lighting are some of the things to consider when buying and installing a pool table
Full Story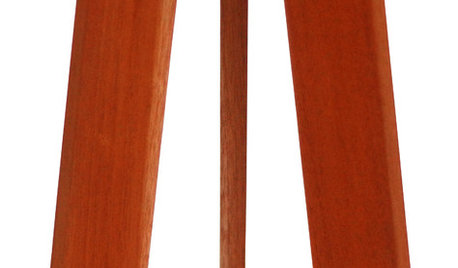
SHOP HOUZZShop Houzz: A Concrete Plan
Accent your space with these modern yet versatile concrete lights, accessories and furniture pieces
Full Story0
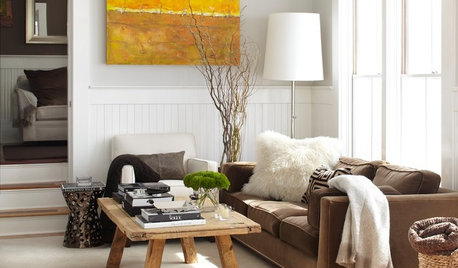
LIGHTINGYour Guide to Common Light Fixtures and How to Use Them
Get to know pot lights, track lights, pendants and more to help you create an organized, layered lighting plan
Full Story
UNIVERSAL DESIGNHow to Light a Kitchen for Older Eyes and Better Beauty
Include the right kinds of light in your kitchen's universal design plan to make it more workable and visually pleasing for all
Full Story
KITCHEN DESIGN9 Questions to Ask When Planning a Kitchen Pantry
Avoid blunders and get the storage space and layout you need by asking these questions before you begin
Full StorySponsored
Industry Leading Interior Designers & Decorators in Franklin County
More Discussions






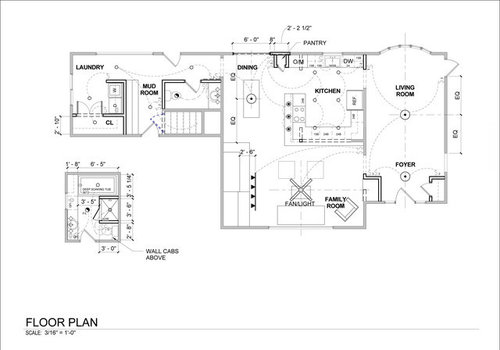


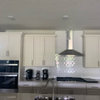

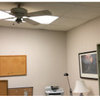
David
Chief302
Related Professionals
Miami Springs Lighting · Palm Springs Lighting · Tukwila Lighting · Chaska Furniture & Accessories · North Versailles Electricians · Austin Decks, Patios & Outdoor Enclosures · Bowie Decks, Patios & Outdoor Enclosures · Columbia Decks, Patios & Outdoor Enclosures · Franconia Decks, Patios & Outdoor Enclosures · Grain Valley Decks, Patios & Outdoor Enclosures · Harrisburg Decks, Patios & Outdoor Enclosures · Justice Decks, Patios & Outdoor Enclosures · Minneapolis Decks, Patios & Outdoor Enclosures · Redlands Decks, Patios & Outdoor Enclosures · Salisbury Decks, Patios & Outdoor Enclosures