Lighting a Kitchen Island
kfox1101
11 years ago
Related Stories
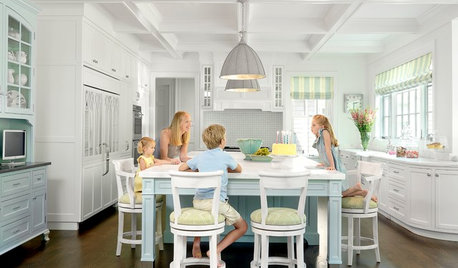
LIGHTINGSource List: 20 Pendants That Illuminate the Kitchen Island
See the ceiling lighting fixtures that are popular on Houzz and find out where to get them
Full Story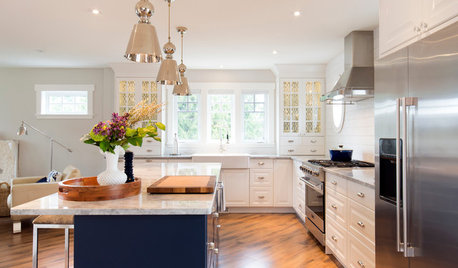
LIGHTINGHow to Get Your Kitchen Island Lighting Right
Here are some bright ideas on when to use chandeliers, pendants, track lights and more
Full Story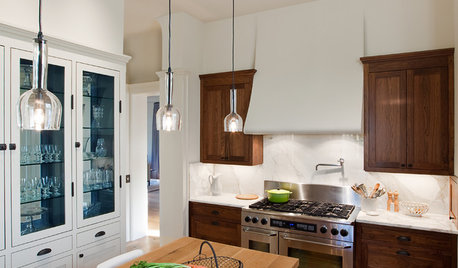
KITCHEN DESIGNPick the Right Pendant for Your Kitchen Island
Don't settle for bland builder-grade pendant lights when you can have your pick of colors and kinds to match your kitchen's style
Full Story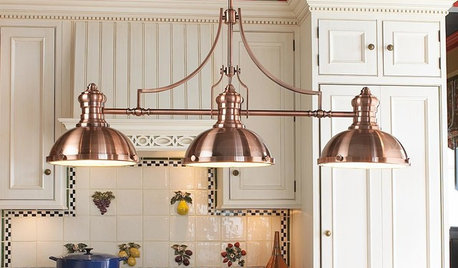
PRODUCT PICKSGuest Picks: Dashing Lighting for Over the Kitchen Island
These single-connection pendants and chandeliers will cover your island lighting needs no matter what your kitchen’s style
Full Story
KITCHEN DESIGNKitchen Islands: Pendant Lights Done Right
How many, how big, and how high? Tips for choosing kitchen pendant lights
Full Story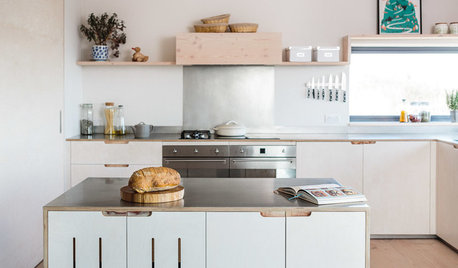
KITCHEN DESIGNBirch Plywood Keeps Things Light in a Cotswolds Kitchen
A country kitchen is packed with clever design details — including an island on wheels — that give it a modern yet natural look
Full Story
KITCHEN ISLANDSWhich Is for You — Kitchen Table or Island?
Learn about size, storage, lighting and other details to choose the right table for your kitchen and your lifestyle
Full Story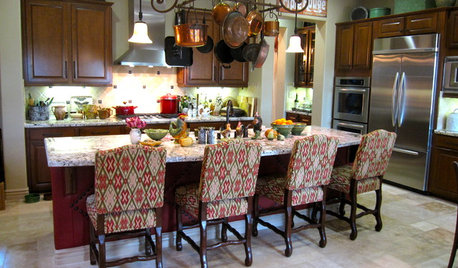
KITCHEN DESIGNSpice Up Your Kitchen Island With Color
Let Your Island Be an Excuse to Have Fun With Pattern and Hue
Full Story
SHOP HOUZZShop Houzz: Up to 50% Off Kitchen Islands, Carts and Lighting
Get your cooking zone up to snuff with more surface space and light
Full Story0
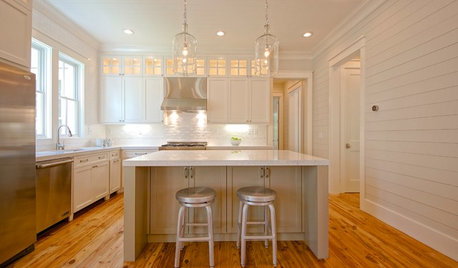
SHOP HOUZZShop Houzz: Kitchen Island Lighting for Every Style
Pendant lighting from Victorian to modern to brighten your prep and hangout space
Full Story





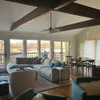

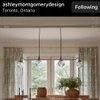
Related Professionals
Eagan Furniture & Accessories · Scottsdale Furniture & Accessories · Tucker Furniture & Accessories · Fernway Interior Designers & Decorators · Glenbrook Interior Designers & Decorators · Brookfield Decks, Patios & Outdoor Enclosures · Castle Rock Decks, Patios & Outdoor Enclosures · Dearborn Decks, Patios & Outdoor Enclosures · Des Moines Decks, Patios & Outdoor Enclosures · Fredericksburg Decks, Patios & Outdoor Enclosures · Mobile Decks, Patios & Outdoor Enclosures · Palmetto Decks, Patios & Outdoor Enclosures · Springfield Decks, Patios & Outdoor Enclosures · Towson Decks, Patios & Outdoor Enclosures · Eustis Decks, Patios & Outdoor Enclosures