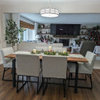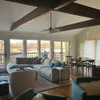Please help with our lighting plan!
emcsq
11 years ago
Related Stories

GARDENING AND LANDSCAPINGNo Fall Guys, Please: Ideas for Lighting Your Outdoor Steps
Safety and beauty go hand in hand when you light landscape stairways and steps with just the right mix
Full Story
HOME OFFICESQuiet, Please! How to Cut Noise Pollution at Home
Leaf blowers, trucks or noisy neighbors driving you berserk? These sound-reduction strategies can help you hush things up
Full Story
BATHROOM WORKBOOKStandard Fixture Dimensions and Measurements for a Primary Bath
Create a luxe bathroom that functions well with these key measurements and layout tips
Full Story
KITCHEN DESIGNDesign Dilemma: My Kitchen Needs Help!
See how you can update a kitchen with new countertops, light fixtures, paint and hardware
Full Story
HOUSEPLANTSMother-in-Law's Tongue: Surprisingly Easy to Please
This low-maintenance, high-impact houseplant fits in with any design and can clear the air, too
Full Story
DECORATING GUIDESPlease Touch: Texture Makes Rooms Spring to Life
Great design stimulates all the senses, including touch. Check out these great uses of texture, then let your fingers do the walking
Full Story
REMODELING GUIDESKey Measurements for a Dream Bedroom
Learn the dimensions that will help your bed, nightstands and other furnishings fit neatly and comfortably in the space
Full StoryMore Discussions













emcsqOriginal Author
corgimum
Related Professionals
Sarasota Lighting · Beaufort Furniture & Accessories · Los Angeles Furniture & Accessories · Peachtree City Furniture & Accessories · Ventura Furniture & Accessories · Ives Estates Furniture & Accessories · Little Chute Furniture & Accessories · Pinehurst Furniture & Accessories · Wellesley Furniture & Accessories · Queens Interior Designers & Decorators · Atlantic City Decks, Patios & Outdoor Enclosures · Billerica Decks, Patios & Outdoor Enclosures · Braintree Decks, Patios & Outdoor Enclosures · Royal Oak Decks, Patios & Outdoor Enclosures · Highland Decks, Patios & Outdoor EnclosuresemcsqOriginal Author
phiwwy
emcsqOriginal Author