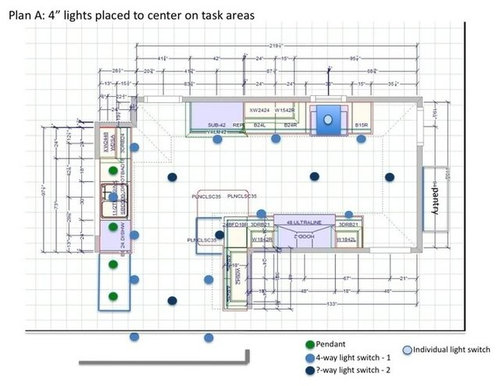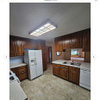Please help w/ questions and layout options for kitchen.
dcfixerupper
14 years ago
Related Stories

CURB APPEAL7 Questions to Help You Pick the Right Front-Yard Fence
Get over the hurdle of choosing a fence design by considering your needs, your home’s architecture and more
Full Story
KITCHEN DESIGN9 Questions to Ask When Planning a Kitchen Pantry
Avoid blunders and get the storage space and layout you need by asking these questions before you begin
Full Story
KITCHEN DESIGNDesign Dilemma: My Kitchen Needs Help!
See how you can update a kitchen with new countertops, light fixtures, paint and hardware
Full Story
MOST POPULAR7 Ways to Design Your Kitchen to Help You Lose Weight
In his new book, Slim by Design, eating-behavior expert Brian Wansink shows us how to get our kitchens working better
Full Story
REMODELING GUIDESConsidering a Fixer-Upper? 15 Questions to Ask First
Learn about the hidden costs and treasures of older homes to avoid budget surprises and accidentally tossing valuable features
Full Story
REMODELING GUIDES9 Hard Questions to Ask When Shopping for Stone
Learn all about stone sizes, cracks, color issues and more so problems don't chip away at your design happiness later
Full Story
KITCHEN DESIGNHere's Help for Your Next Appliance Shopping Trip
It may be time to think about your appliances in a new way. These guides can help you set up your kitchen for how you like to cook
Full Story
HOME OFFICESQuiet, Please! How to Cut Noise Pollution at Home
Leaf blowers, trucks or noisy neighbors driving you berserk? These sound-reduction strategies can help you hush things up
Full Story
BATHROOM WORKBOOKStandard Fixture Dimensions and Measurements for a Primary Bath
Create a luxe bathroom that functions well with these key measurements and layout tips
Full Story
KITCHEN DESIGNKey Measurements to Help You Design Your Kitchen
Get the ideal kitchen setup by understanding spatial relationships, building dimensions and work zones
Full StorySponsored
Zanesville's Most Skilled & Knowledgeable Home Improvement Specialists
More Discussions











khatam
dcfixerupperOriginal Author
Related Professionals
Fuquay Varina Lighting · Bend Furniture & Accessories · Brooklyn Furniture & Accessories · Evanston Furniture & Accessories · San Diego Furniture & Accessories · St. Louis Furniture & Accessories · Union City Furniture & Accessories · Aventura Furniture & Accessories · Dumont Furniture & Accessories · North Versailles Electricians · Fort Worth Decks, Patios & Outdoor Enclosures · Fresno Decks, Patios & Outdoor Enclosures · Greendale Decks, Patios & Outdoor Enclosures · Little Rock Decks, Patios & Outdoor Enclosures · Mastic Decks, Patios & Outdoor EnclosuresdcfixerupperOriginal Author
dcfixerupperOriginal Author
khatam