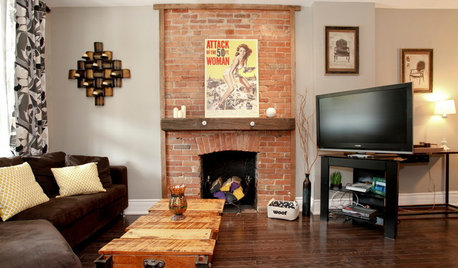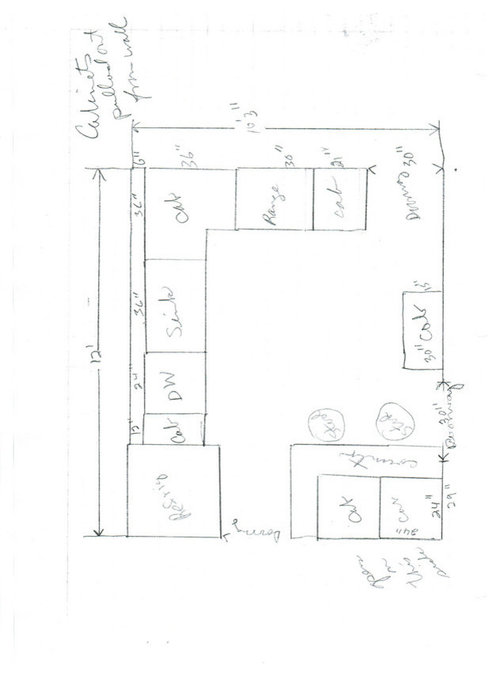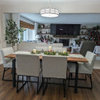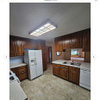Kitchen layout for total remodel
enidangel
9 years ago
Related Stories

HOUZZ TOURSHouzz Tour: Stunning Rooftop Deck Tops a Totally Remodeled Home
An overhaul of this Berkeley home includes new landscaping, a sunny home office, 2 bedrooms and a rooftop entertainment space
Full Story
HOUZZ TOURSHouzz Tour: Totally New Beauty for a Townhouse in Just 5 Months
Hardworking contractors and loved ones help a Canadian Realtor put a run-down house on the fast track to charm
Full Story
KITCHEN APPLIANCESFind the Right Oven Arrangement for Your Kitchen
Have all the options for ovens, with or without cooktops and drawers, left you steamed? This guide will help you simmer down
Full Story
KITCHEN DESIGNKitchen Layouts: A Vote for the Good Old Galley
Less popular now, the galley kitchen is still a great layout for cooking
Full Story
KITCHEN DESIGNKitchen Layouts: Island or a Peninsula?
Attached to one wall, a peninsula is a great option for smaller kitchens
Full Story
KITCHEN DESIGNDetermine the Right Appliance Layout for Your Kitchen
Kitchen work triangle got you running around in circles? Boiling over about where to put the range? This guide is for you
Full Story
KITCHEN OF THE WEEKKitchen of the Week: A Minty Green Blast of Nostalgia
This remodeled kitchen in Chicago gets a retro look and a new layout, appliances and cabinets
Full Story
KITCHEN DESIGNKitchen Layouts: Ideas for U-Shaped Kitchens
U-shaped kitchens are great for cooks and guests. Is this one for you?
Full Story
KITCHEN DESIGN10 Tips for Planning a Galley Kitchen
Follow these guidelines to make your galley kitchen layout work better for you
Full Story
KITCHEN DESIGNHow to Fit a Breakfast Bar Into a Narrow Kitchen
Yes, you can have a casual dining space in a width-challenged kitchen, even if there’s no room for an island
Full Story









Related Professionals
Cartersville Furniture & Accessories · Memphis Furniture & Accessories · Walnut Creek Furniture & Accessories · Carlsbad Furniture & Accessories · Hampton Bays Furniture & Accessories · Rogers Furniture & Accessories · San Juan Capistrano Furniture & Accessories · Wanaque Interior Designers & Decorators · Shorewood Decks, Patios & Outdoor Enclosures · Ashland Decks, Patios & Outdoor Enclosures · Chandler Decks, Patios & Outdoor Enclosures · Lake Arrowhead Decks, Patios & Outdoor Enclosures · Markham Decks, Patios & Outdoor Enclosures · New Berlin Decks, Patios & Outdoor Enclosures · Salem Decks, Patios & Outdoor Enclosures