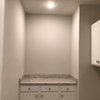Help designing a narrow laundry room
andydad123
12 years ago
Related Stories

BATHROOM DESIGNKey Measurements to Help You Design a Powder Room
Clearances, codes and coordination are critical in small spaces such as a powder room. Here’s what you should know
Full Story
KITCHEN DESIGNKey Measurements to Help You Design Your Kitchen
Get the ideal kitchen setup by understanding spatial relationships, building dimensions and work zones
Full Story
BATHROOM WORKBOOKStandard Fixture Dimensions and Measurements for a Primary Bath
Create a luxe bathroom that functions well with these key measurements and layout tips
Full Story
MOST POPULAR7 Ways to Design Your Kitchen to Help You Lose Weight
In his new book, Slim by Design, eating-behavior expert Brian Wansink shows us how to get our kitchens working better
Full Story
UNIVERSAL DESIGNMy Houzz: Universal Design Helps an 8-Year-Old Feel at Home
An innovative sensory room, wide doors and hallways, and other thoughtful design moves make this Canadian home work for the whole family
Full Story
STANDARD MEASUREMENTSKey Measurements to Help You Design Your Home
Architect Steven Randel has taken the measure of each room of the house and its contents. You’ll find everything here
Full Story
DECORATING GUIDESDecorate With Intention: Helping Your TV Blend In
Somewhere between hiding the tube in a cabinet and letting it rule the room are these 11 creative solutions
Full Story
SMALL SPACESDownsizing Help: Think ‘Double Duty’ for Small Spaces
Put your rooms and furnishings to work in multiple ways to get the most out of your downsized spaces
Full Story
REMODELING GUIDESKey Measurements for a Dream Bedroom
Learn the dimensions that will help your bed, nightstands and other furnishings fit neatly and comfortably in the space
Full Story
STANDARD MEASUREMENTSThe Right Dimensions for Your Porch
Depth, width, proportion and detailing all contribute to the comfort and functionality of this transitional space
Full Story






mara_2008
andydad123Original Author
Related Professionals
Ocala Kitchen & Bathroom Designers · Fort Washington Kitchen & Bathroom Remodelers · Lakeside Kitchen & Bathroom Remodelers · Tuckahoe Kitchen & Bathroom Remodelers · Billings Cabinets & Cabinetry · Maywood Cabinets & Cabinetry · West Freehold Cabinets & Cabinetry · Ferndale Custom Closet Designers · Fort Worth Custom Closet Designers · Fresno Custom Closet Designers · Joliet Custom Closet Designers · Cutlerville Flooring Contractors · Fort Pierce Flooring Contractors · Iowa City Flooring Contractors · Sarasota Flooring Contractorssilvercanadian
silvercanadian
kcmomof3
PlumbingGuru