Butcher Block counters in laundry room.
dahoov2
9 years ago
Related Stories
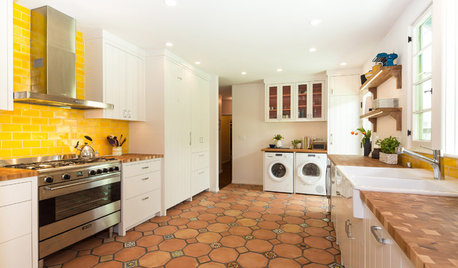
KITCHEN DESIGNNew This Week: 4 Surprising Backsplash and Countertop Pairings
Make your kitchen workspace stand out with colored ceramic tile, back-painted glass, butcher block and more
Full Story
LAUNDRY ROOMSRoom of the Day: The Laundry Room No One Wants to Leave
The Hardworking Home: Ocean views, vaulted ceilings and extensive counter and storage space make this hub a joy to work in
Full Story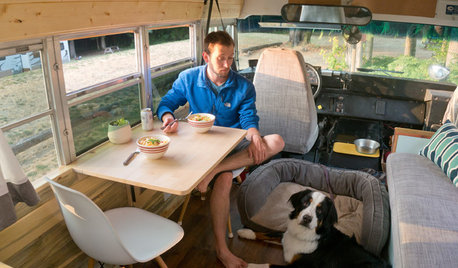
TINY HOUSESAdventure Seekers Hit the Road in a Cozy School Bus Home
Wood floors, butcher block countertops, custom furnishings and LED lights make life on the road feel like just another stylish day at home
Full Story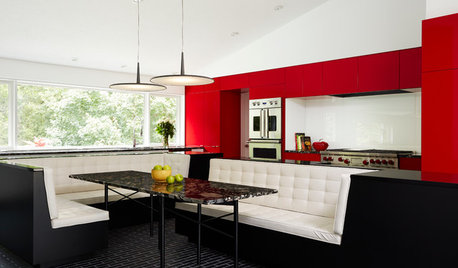
COLORFUL KITCHENSKitchen of the Week: Bold Color-Blocking and a Central Banquette
Glossy red cabinets contrast with black surfaces and white seating in this cooking-dining space designed for entertaining
Full Story
KITCHEN DESIGNThe Kitchen Counter Goes to New Heights
Varying counter heights can make cooking, cleaning and eating easier — and enhance your kitchen's design
Full Story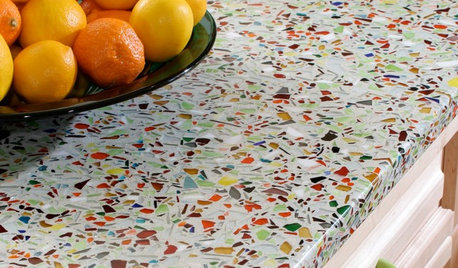
KITCHEN DESIGNKitchen Counters: Sturdy, Striking Recycled Glass With Cement
Ecofriendly and full of character, this heat- and scratch-resistant material is a great fit for custom kitchen counters
Full Story
KITCHEN DESIGNSoapstone Counters: A Love Story
Love means accepting — maybe even celebrating — imperfections. See if soapstone’s assets and imperfections will work for you
Full Story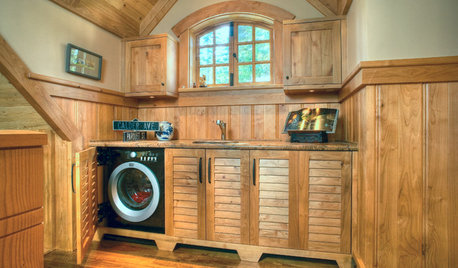
LAUNDRY ROOMSClever Ways to Hide a Laundry Station
When you don’t have a whole room to devote to the wash, use these solutions to tuck the machines out of view
Full Story
KITCHEN DESIGNWhat to Know About Using Reclaimed Wood in the Kitchen
One-of-a-kind lumber warms a room and adds age and interest
Full Story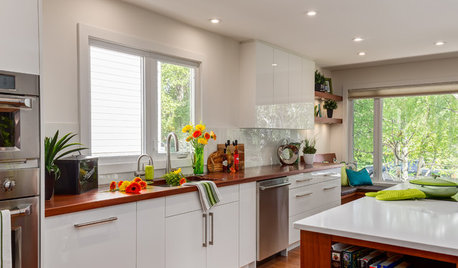
KITCHEN DESIGNThe Best Backsplashes to Pair With Wood Counters
Simplify your decision-making with these ideas for materials that work well with wood counters
Full Story






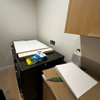
dahoov2Original Author
Fori
Related Professionals
Amherst Kitchen & Bathroom Designers · Newington Kitchen & Bathroom Designers · South Farmingdale Kitchen & Bathroom Designers · Broadlands Kitchen & Bathroom Remodelers · Creve Coeur Kitchen & Bathroom Remodelers · Idaho Falls Kitchen & Bathroom Remodelers · Wilson Kitchen & Bathroom Remodelers · Vermillion Cabinets & Cabinetry · Longmont Custom Closet Designers · Danvers Flooring Contractors · Green Bay Flooring Contractors · Monrovia Flooring Contractors · Pearland Flooring Contractors · Temecula Flooring Contractors · Washington Flooring Contractorsmissingtheobvious
grubby_AZ Tucson Z9
practigal
Joseph Corlett, LLC
lazy_gardens
fahrenheit_451
dilly_ny
sandiego_steve
auroraborelis