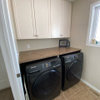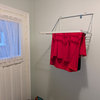Help me design my laundry / mudroom
muskokascp
12 years ago
Related Stories

ORGANIZINGDo It for the Kids! A Few Routines Help a Home Run More Smoothly
Not a Naturally Organized person? These tips can help you tackle the onslaught of papers, meals, laundry — and even help you find your keys
Full Story
KITCHEN DESIGNKey Measurements to Help You Design Your Kitchen
Get the ideal kitchen setup by understanding spatial relationships, building dimensions and work zones
Full Story
UNIVERSAL DESIGNMy Houzz: Universal Design Helps an 8-Year-Old Feel at Home
An innovative sensory room, wide doors and hallways, and other thoughtful design moves make this Canadian home work for the whole family
Full Story
BATHROOM WORKBOOKStandard Fixture Dimensions and Measurements for a Primary Bath
Create a luxe bathroom that functions well with these key measurements and layout tips
Full Story
MOST POPULAR7 Ways to Design Your Kitchen to Help You Lose Weight
In his new book, Slim by Design, eating-behavior expert Brian Wansink shows us how to get our kitchens working better
Full Story
BATHROOM DESIGNKey Measurements to Help You Design a Powder Room
Clearances, codes and coordination are critical in small spaces such as a powder room. Here’s what you should know
Full Story
STANDARD MEASUREMENTSKey Measurements to Help You Design Your Home
Architect Steven Randel has taken the measure of each room of the house and its contents. You’ll find everything here
Full Story
ARCHITECTUREHouse-Hunting Help: If You Could Pick Your Home Style ...
Love an open layout? Steer clear of Victorians. Hate stairs? Sidle up to a ranch. Whatever home you're looking for, this guide can help
Full Story
SELLING YOUR HOUSEHelp for Selling Your Home Faster — and Maybe for More
Prep your home properly before you put it on the market. Learn what tasks are worth the money and the best pros for the jobs
Full Story









mydreamhome
dalmadarling
Related Professionals
Piedmont Kitchen & Bathroom Designers · South Farmingdale Kitchen & Bathroom Designers · Grain Valley Kitchen & Bathroom Remodelers · Shamong Kitchen & Bathroom Remodelers · Charlottesville Kitchen & Bathroom Remodelers · Jefferson Hills Kitchen & Bathroom Remodelers · Lakeside Cabinets & Cabinetry · Mount Holly Cabinets & Cabinetry · Vallejo Custom Closet Designers · Campbell Flooring Contractors · Fall River Flooring Contractors · Los Angeles Flooring Contractors · Maltby Flooring Contractors · Mashpee Flooring Contractors · Scotts Valley Flooring ContractorsmuskokascpOriginal Author
mydreamhome
mydreamhome
muskokascpOriginal Author
mydreamhome
muskokascpOriginal Author
mydreamhome
livebetter
mydreamhome
lisa_a