Need quick opinions on upper cabinet layout please!
silvercanadian
12 years ago
Related Stories

DECORATING GUIDESNo Neutral Ground? Why the Color Camps Are So Opinionated
Can't we all just get along when it comes to color versus neutrals?
Full Story
BATHROOM DESIGNUpload of the Day: A Mini Fridge in the Master Bathroom? Yes, Please!
Talk about convenience. Better yet, get it yourself after being inspired by this Texas bath
Full Story
KITCHEN DESIGNHow to Lose Some of Your Upper Kitchen Cabinets
Lovely views, display-worthy objects and dramatic backsplashes are just some of the reasons to consider getting out the sledgehammer
Full Story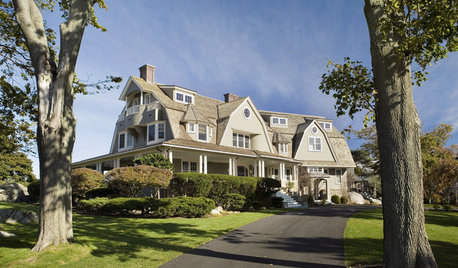
LIFEA Quick Downsizing Quiz for the Undecided
On the fence about downsizing? We help you decide whether that fencing should encircle a mansion or a mini trailer
Full Story
REMODELING GUIDESConsidering a Fixer-Upper? 15 Questions to Ask First
Learn about the hidden costs and treasures of older homes to avoid budget surprises and accidentally tossing valuable features
Full Story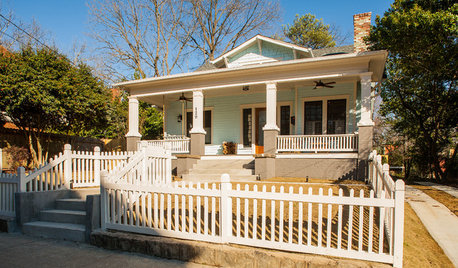
BEFORE AND AFTERSHouzz Tour: New Life for a Historic Georgia Fixer-Upper
Renovation restrictions didn't limit a couple's enthusiasm for this well-sited Decatur home
Full Story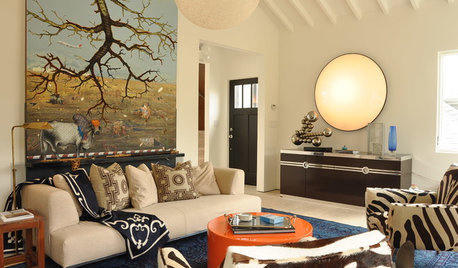
LIVING ROOMSRoom of the Day: Curiosities Bring Quick Intrigue to a Living Room
From blank box to captivating, exotic concoction, this room goes for the wow factor — and the whole house took just 4 days
Full Story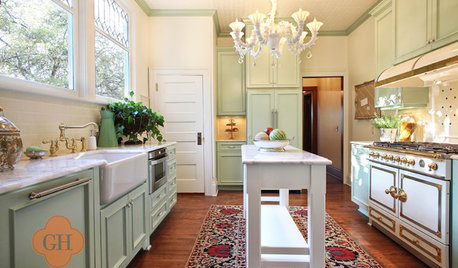
KITCHEN DESIGN15 Quick Kitchen Fixes
Little Changes Will Help You Love Your Kitchen All Over Again
Full Story
DECORATING GUIDESQuick Fix: Find Wall Studs Without an Expensive Stud Finder
See how to find hidden wall studs with this ridiculously easy trick
Full Story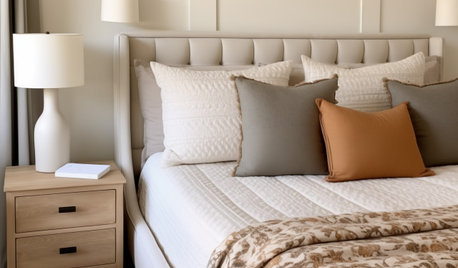
MONTHLY HOME CHECKLISTSYour Checklist for Quick Houseguest Prep
Follow these steps to get your home ready in a hurry for overnight visitors
Full StorySponsored
Columbus Area's Luxury Design Build Firm | 17x Best of Houzz Winner!
More Discussions







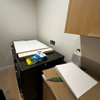
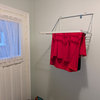
MiMi
silvercanadianOriginal Author
Related Professionals
Fort Pierce Kitchen & Bathroom Remodelers · Gilbert Kitchen & Bathroom Remodelers · Lindenhurst Cabinets & Cabinetry · Oshkosh Custom Closet Designers · San Diego Custom Closet Designers · Saugus Custom Closet Designers · Beacon Flooring Contractors · Massapequa Flooring Contractors · Mesa Flooring Contractors · Napa Flooring Contractors · Ossining Flooring Contractors · Silver Spring Flooring Contractors · Stamford Flooring Contractors · Tampa Flooring Contractors · Wilmington Flooring ContractorssilvercanadianOriginal Author
silvercanadianOriginal Author