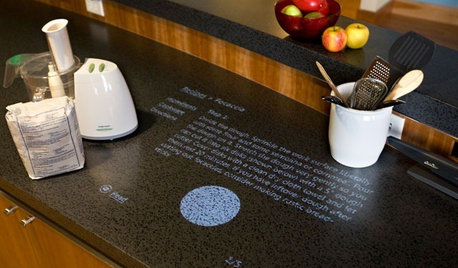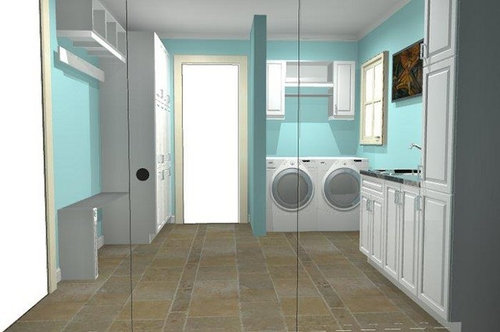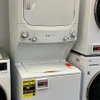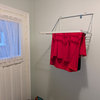Need Help!!! Building Soon!
Karen15
10 years ago
Related Stories

CONTEMPORARY HOMESFrank Gehry Helps 'Make It Right' in New Orleans
Hurricane Katrina survivors get a colorful, environmentally friendly duplex, courtesy of a starchitect and a star
Full Story
COLORPick-a-Paint Help: How to Create a Whole-House Color Palette
Don't be daunted. With these strategies, building a cohesive palette for your entire home is less difficult than it seems
Full Story
HOME TECHComing Soon: Turn Your Kitchen Counter Into a Touch Screen
Discover how touch projection technology might turn your tables and countertops into iPad-like devices — and sooner than you think
Full Story
PETSHow to Help Your Dog Be a Good Neighbor
Good fences certainly help, but be sure to introduce your pup to the neighbors and check in from time to time
Full Story
UNIVERSAL DESIGNMy Houzz: Universal Design Helps an 8-Year-Old Feel at Home
An innovative sensory room, wide doors and hallways, and other thoughtful design moves make this Canadian home work for the whole family
Full Story
BATHROOM WORKBOOKStandard Fixture Dimensions and Measurements for a Primary Bath
Create a luxe bathroom that functions well with these key measurements and layout tips
Full Story
STANDARD MEASUREMENTSThe Right Dimensions for Your Porch
Depth, width, proportion and detailing all contribute to the comfort and functionality of this transitional space
Full Story
ORGANIZINGDo It for the Kids! A Few Routines Help a Home Run More Smoothly
Not a Naturally Organized person? These tips can help you tackle the onslaught of papers, meals, laundry — and even help you find your keys
Full Story
ARCHITECTUREHouse-Hunting Help: If You Could Pick Your Home Style ...
Love an open layout? Steer clear of Victorians. Hate stairs? Sidle up to a ranch. Whatever home you're looking for, this guide can help
Full Story
MOST POPULAR9 Real Ways You Can Help After a House Fire
Suggestions from someone who lost her home to fire — and experienced the staggering generosity of community
Full Story









Karen15Original Author
Karen15Original Author
Related Professionals
Schenectady Kitchen & Bathroom Designers · 20781 Kitchen & Bathroom Remodelers · Hickory Kitchen & Bathroom Remodelers · Spokane Kitchen & Bathroom Remodelers · Dover Cabinets & Cabinetry · Lackawanna Cabinets & Cabinetry · Appleton Custom Closet Designers · Odenton Custom Closet Designers · West Chester Custom Closet Designers · Arlington Heights Flooring Contractors · Kirkland Flooring Contractors · Olympia Flooring Contractors · Sun City Flooring Contractors · Westerville Flooring Contractors · Woodbridge Flooring ContractorsKaren15Original Author
Karen15Original Author
Karen15Original Author
maries1120
Karen15Original Author
georgect
kris_zone6
Karen15Original Author
Karen15Original Author
User
maries1120
georgect
maries1120
Karen15Original Author
whirlpool_trainee
enduring
Karen15Original Author
maries1120
enduring
Karen15Original Author
Karen15Original Author
enduring
Karen15Original Author
Karen15Original Author
enduring
miruca
Karen15Original Author