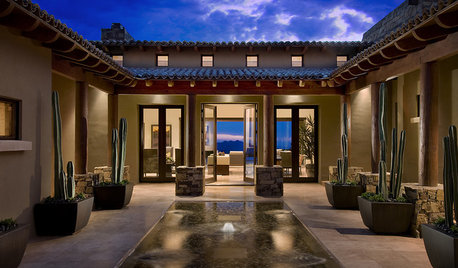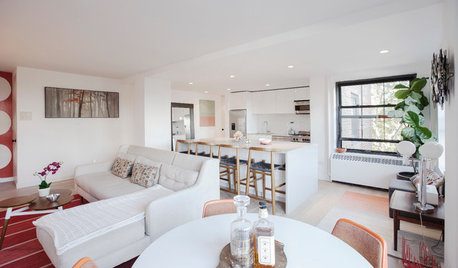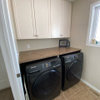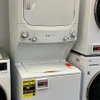Laundyr room layout (cont' recessed lighting) Pic
monkeymo
13 years ago
Related Stories

KITCHEN DESIGNThe 100-Square-Foot Kitchen: Farm Style With More Storage and Counters
See how a smart layout, smaller refrigerator and recessed storage maximize this tight space
Full Story
KITCHEN DESIGNKitchen of the Week: Brick, Wood and Clean White Lines
A family kitchen retains its original brick but adds an eat-in area and bright new cabinets
Full Story
KITCHEN DESIGNKitchen Banquettes: Explaining the Buffet of Options
We dish up info on all your choices — shapes, materials, storage types — so you can choose the banquette that suits your kitchen best
Full Story
KITCHEN DESIGN10 Tips for Planning a Galley Kitchen
Follow these guidelines to make your galley kitchen layout work better for you
Full Story
KITCHEN DESIGN10 Ways to Design a Kitchen for Aging in Place
Design choices that prevent stooping, reaching and falling help keep the space safe and accessible as you get older
Full Story
HOMES AROUND THE WORLDThe Kitchen of Tomorrow Is Already Here
A new Houzz survey reveals global kitchen trends with staying power
Full Story
KITCHEN DESIGNNew This Week: 2 Ways to Rethink Kitchen Seating
Tables on wheels and compact built-ins could be just the solutions for you
Full Story
LIGHTINGGreat Compositions: Light and Private Courtyard Houses
Courtyard homes treat you to sun, light, air — and a new way of looking at the landscape
Full Story
CONTEMPORARY HOMESHouzz Tour: A Brooklyn Apartment Opens Up
A choppy layout opens up to modernism, sunlight and a newly appreciated view of New York City
Full Story
KITCHEN DESIGNKitchen Islands: Pendant Lights Done Right
How many, how big, and how high? Tips for choosing kitchen pendant lights
Full StorySponsored
Leading Interior Designers in Columbus, Ohio & Ponte Vedra, Florida
More Discussions










westvillager
monkeymoOriginal Author
Related Professionals
Oneida Kitchen & Bathroom Designers · Beverly Hills Kitchen & Bathroom Remodelers · North Arlington Kitchen & Bathroom Remodelers · San Juan Capistrano Kitchen & Bathroom Remodelers · Cave Spring Kitchen & Bathroom Remodelers · Foster City Cabinets & Cabinetry · South Elgin Custom Closet Designers · Dublin Flooring Contractors · East Grand Rapids Flooring Contractors · Fort Myers Flooring Contractors · Fort Pierce Flooring Contractors · Lexington Flooring Contractors · North Aurora Flooring Contractors · Randolph Flooring Contractors · Turlock Flooring Contractorsgardenspuds
maks_2000