Constuction dos and donts for 2nd floor laundry
galleyette
12 years ago
Related Stories
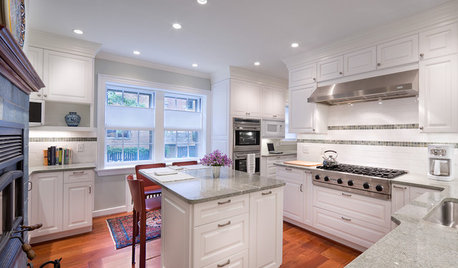
REMODELING GUIDESThe Dos and Don'ts of Home Appraisal
Selling your house? These tips from the pros will help you get the best possible appraisal
Full Story
SELLING YOUR HOUSE7 Must-Dos on the Day You Show Your House
Don’t risk losing buyers because of little things you overlook. Check these off your list before you open the front door
Full Story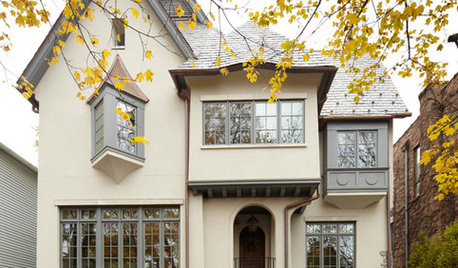
HOUSEKEEPINGHow to Tackle Your Home To-Dos
Make quick work of minor repairs and replacements with this thorough, step-by-step approach
Full Story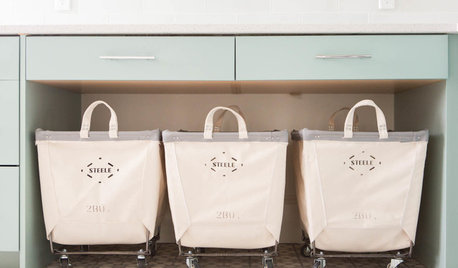
MONTHLY HOME CHECKLISTSTo-Dos: Your February Home Checklist
Get busy indoors this month with some time spent cooking, improving air quality and prepping for spring
Full Story
HOUSEKEEPINGTo-Dos: Your March Home Checklist
It’s time to rid yourself of winter’s heaviness and set up for spring
Full Story
MONTHLY HOME CHECKLISTSTo-Dos: Your June Home Checklist
Make summer easy by getting your home and outdoor gear in shape now
Full Story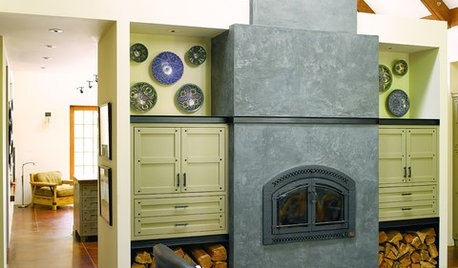
HOUSEKEEPINGTo-Dos: Your September Home Checklist
Boost the comforts of home for fall with a few of these ideas for stocking up and staying cozy
Full Story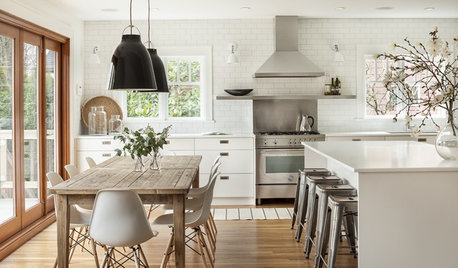
MONTHLY HOME CHECKLISTSTo-Dos: Your January Home Checklist
It’s time to lighten up, cozy up and get organized as we head into a new year
Full Story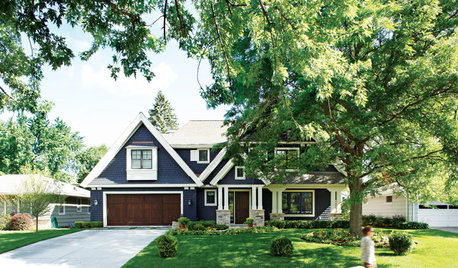
HOUSEKEEPINGTo-Dos: Your May Home Checklist
Dig out that touch-up paint and rotate that mattress in preparation for the lazy days of summer
Full Story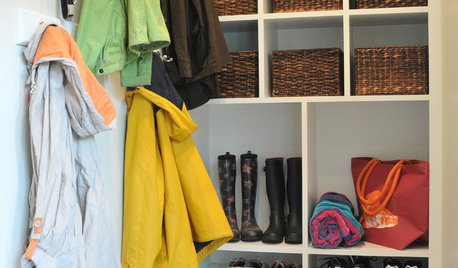
MONTHLY HOME CHECKLISTSTo-Dos: Your February Home Checklist
On cold winter days, freshen up indoor spaces and refresh your spirits too
Full Story









fahrenheit_451
galleyetteOriginal Author
Related Professionals
Ramsey Kitchen & Bathroom Designers · Las Vegas Kitchen & Bathroom Remodelers · Pearl City Kitchen & Bathroom Remodelers · Santa Fe Kitchen & Bathroom Remodelers · Little Chute Cabinets & Cabinetry · Saugus Cabinets & Cabinetry · Framingham Custom Closet Designers · Loveland Custom Closet Designers · Miami Custom Closet Designers · Huntington Station Flooring Contractors · Iowa City Flooring Contractors · Roselle Flooring Contractors · Tampa Flooring Contractors · Taunton Flooring Contractors · Tanque Verde Flooring Contractorsfahrenheit_451
Cavimum