Laundry room pics
abctate
11 years ago
Related Stories
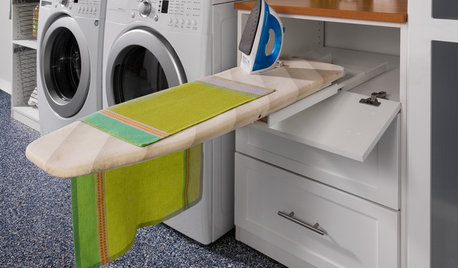
LAUNDRY ROOMS8 Ways to Make the Most of Your Laundry Room
These super-practical laundry room additions can help lighten your load
Full Story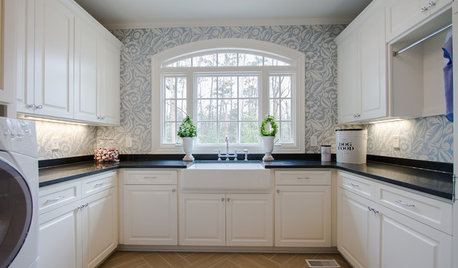
LAUNDRY ROOMSLuxury of Space: Designing a Dream Laundry Room
Plan with these zones and amenities in mind to get a laundry room that takes function and comfort to the max
Full Story
LAUNDRY ROOMSKey Measurements for a Dream Laundry Room
Get the layout dimensions that will help you wash and fold — and maybe do much more — comfortably and efficiently
Full Story
LAUNDRY ROOMSRoom of the Day: The Laundry Room No One Wants to Leave
The Hardworking Home: Ocean views, vaulted ceilings and extensive counter and storage space make this hub a joy to work in
Full Story
LAUNDRY ROOMSLaundry Room Redo Adds Function, Looks and Storage
After demolishing their old laundry room, this couple felt stuck. A design pro helped them get on track — and even find room to store wine
Full Story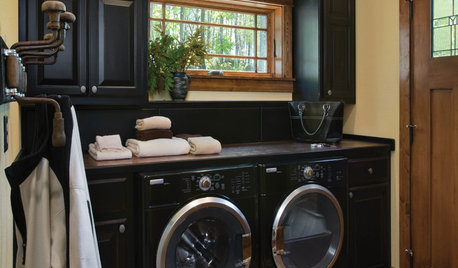
LAUNDRY ROOMSTop 10 Trending Laundry Room Ideas on Houzz
Of all the laundry room photos uploaded to Houzz so far in 2016, these are the most popular. See why
Full Story
LAUNDRY ROOMSThe Cure for Houzz Envy: Laundry Room Touches Anyone Can Do
Make fluffing and folding more enjoyable by borrowing these ideas from beautifully designed laundry rooms
Full Story
LAUNDRY ROOMSSoak Up Ideas From 3 Smart Laundry Rooms
We look at the designers’ secrets, ‘uh-oh’ moments and nitty-gritty details of 3 great laundry rooms uploaded to Houzz this week
Full Story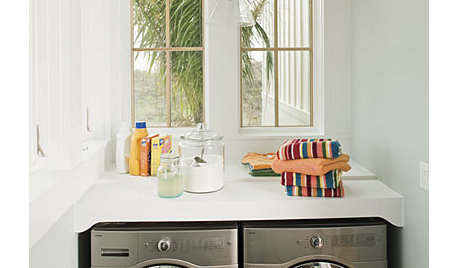
LAUNDRY ROOMSLaundry Makes a Clean Break With Its Own Room
Laundry rooms are often a luxury nowadays, but a washer-dryer nook in a kitchen, office or hallway will help you sort things out
Full Story
LAUNDRY ROOMS7-Day Plan: Get a Spotless, Beautifully Organized Laundry Room
Get your laundry area in shape to make washday more pleasant and convenient
Full Story






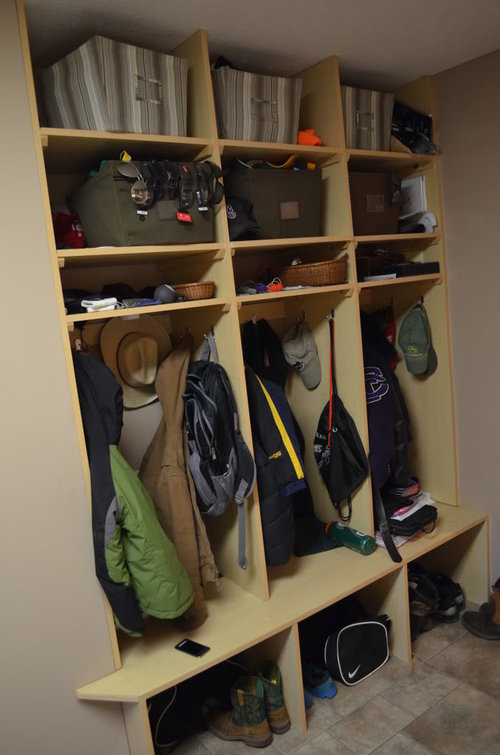
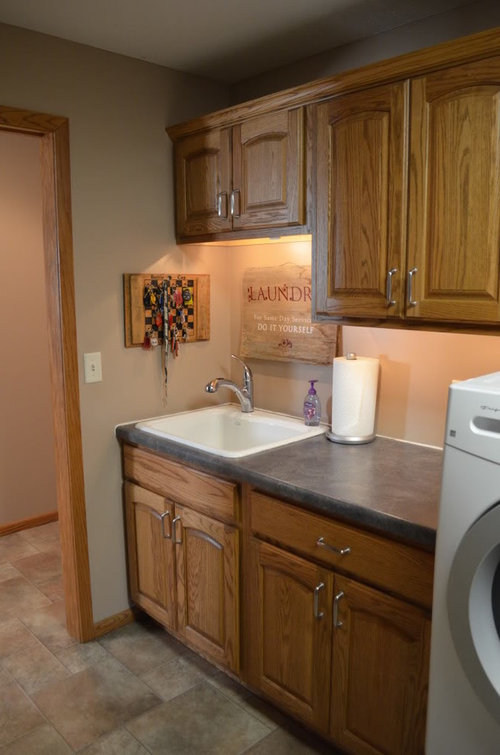

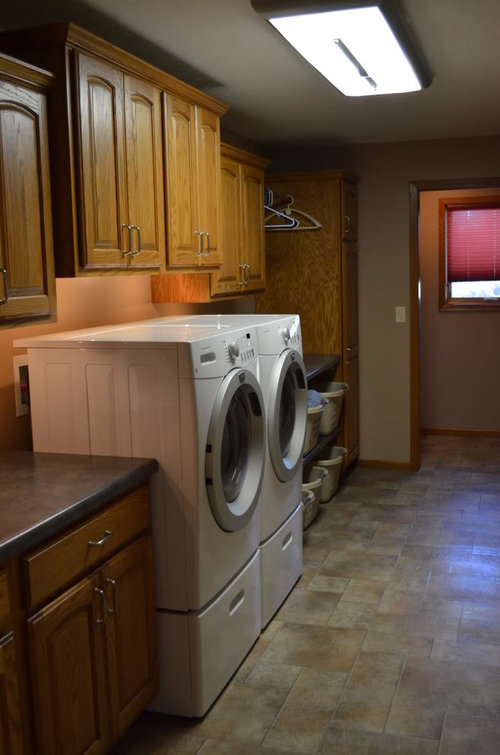


oregpsnow
catlover5
Related Professionals
Bay Shore Kitchen & Bathroom Remodelers · Rancho Palos Verdes Kitchen & Bathroom Remodelers · Turlock Kitchen & Bathroom Remodelers · Key Biscayne Cabinets & Cabinetry · Mount Holly Cabinets & Cabinetry · Humble Custom Closet Designers · Myrtle Beach Custom Closet Designers · Cartersville Flooring Contractors · Honolulu Flooring Contractors · Hugo Flooring Contractors · La Mesa Flooring Contractors · Melbourne Flooring Contractors · Pasadena Flooring Contractors · Pompano Beach Flooring Contractors · Rogers Flooring Contractorsmark40511
fahrenheit_451
wildchild
abctateOriginal Author
wildchild
muskokascp
abctateOriginal Author
kfhl
ccintx
dilly_ny
cbreeze
susanmiller696
abctateOriginal Author
aloha2009
aliris19
rikerk