To stack or not to stack?
geokid
12 years ago
Related Stories
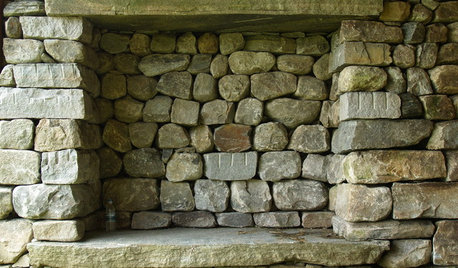
DESIGN DICTIONARYStacked Stone
Using stacked stone for walls, fireplaces and more requires a patient approach to placement
Full Story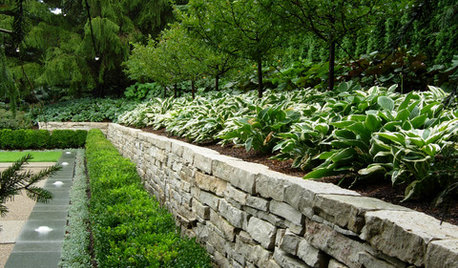
LANDSCAPE DESIGNGarden Walls: Dry-Stacked Stone Walls Keep Their Place in the Garden
See an ancient building technique that’s held stone walls together without mortar for centuries
Full Story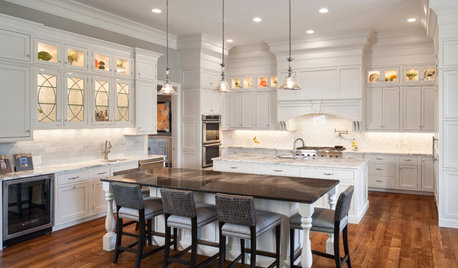
KITCHEN CABINETSKitchen Confidential: The Pros and Cons of Double Stacked Cabinets
Does it make sense for you to double up on cabinets? Find out here
Full Story
LANDSCAPE DESIGNFollow Nature’s Lead for Artful Stacked Stones
Surprise and delight in the landscape with rock formations resembling wildland hoodoos and cairns
Full Story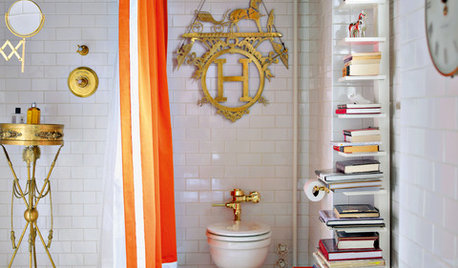
ORGANIZINGNew Classics: Stacking Bookshelf
Create Towers of Titles While Taking Up Minimal Floor Space
Full Story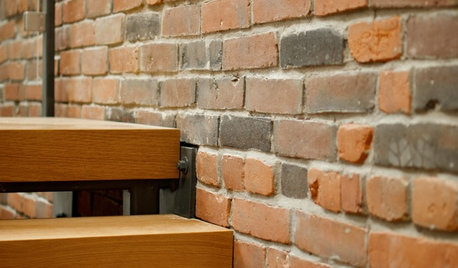
BRICKGreat Materials: Common Brick Stacks Up Style
So basic and yet so incredibly versatile, bricks can dress home exteriors, walls, roofs and more. Here's how to bring out their best
Full Story
FIREPLACESStack in Style With a Creative Woodpile
Firewood storage goes beyond the utilitarian with attractive and artistic log arrangements inside and outside the home
Full Story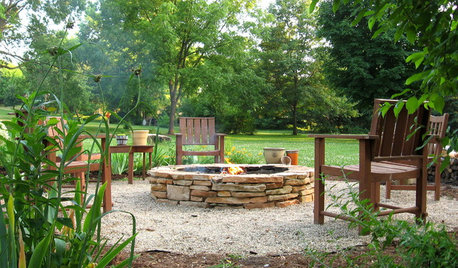
GARDENING AND LANDSCAPINGHow to Make a Stacked Stone Fire Pit
See how to build a cozy outdoor gathering place for less than $500
Full Story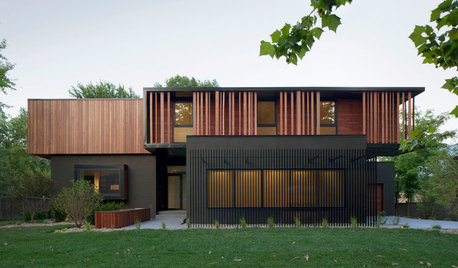
MODERN ARCHITECTUREHouzz Tour: Stacking Up to a Modern Master in Kansas
A nearby Marcel Breuer house was the inspiration for this double-volume home, but it beautifully fits its time and place
Full StorySponsored
Industry Leading Interior Designers & Decorators in Franklin County
More Discussions






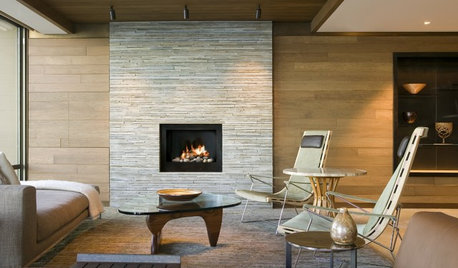
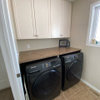


wildchild
geokidOriginal Author
Related Professionals
Albany Kitchen & Bathroom Designers · Palm Harbor Kitchen & Bathroom Designers · Athens Kitchen & Bathroom Remodelers · Oceanside Kitchen & Bathroom Remodelers · Spanish Springs Kitchen & Bathroom Remodelers · Santee Custom Closet Designers · Tempe Custom Closet Designers · Renton Custom Closet Designers · Kirkwood Flooring Contractors · Maryville Flooring Contractors · River Edge Flooring Contractors · San Bruno Flooring Contractors · Snellville Flooring Contractors · Wausau Flooring Contractors · Woodbury Flooring Contractorsjustgotabme
enduring
geokidOriginal Author
justgotabme