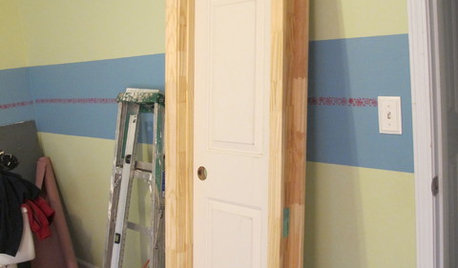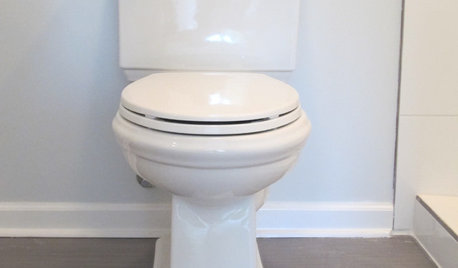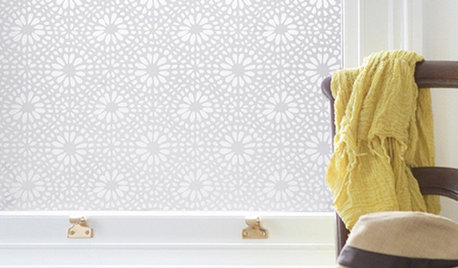problems installing stacking w/d in closet
janniemac
12 years ago
Related Stories

BATHROOM DESIGNShould You Install a Urinal at Home?
Wall-mounted pit stops are handy in more than just man caves — and they can look better than you might think
Full Story
REMODELING GUIDESDIY: How to Install a Door
Homeowners who aren't afraid of nail guns can tackle their own pre-hung door project in a couple of hours
Full Story
KITCHEN BACKSPLASHESHow to Install a Tile Backsplash
If you've got a steady hand, a few easy-to-find supplies and patience, you can install a tile backsplash in a kitchen or bathroom
Full Story
BATHROOM DESIGNHow to Install a Toilet in an Hour
Putting a new commode in a bathroom or powder room yourself saves plumber fees, and it's less scary than you might expect
Full Story
REMODELING GUIDESContractor Tips: How to Install Tile
Before you pick up a single tile, pull from these tips for expert results
Full Story
KITCHEN DESIGNHow to Choose the Best Sink Type for Your Kitchen
Drop-in, undermount, integral or apron-front — a design pro lays out your sink options
Full Story
PATIOSSpring Patio Fix-Ups: Install an Outdoor Fireplace or Fire Pit
Make your yard the place to be by adding a fire feature that draws a crowd
Full Story
DOORS5 Questions to Ask Before Installing a Barn Door
Find out whether that barn door you love is the right solution for your space
Full Story
REMODELING GUIDESThe Hidden Problems in Old Houses
Before snatching up an old home, get to know what you’re in for by understanding the potential horrors that lurk below the surface
Full Story
DECORATING GUIDESSolve Privacy Problems With Window Film
Let the light in and keep prying eyes out with an inexpensive and decorative window film you can apply yourself
Full StoryMore Discussions







asolo
zurk
Related Professionals
Williamstown Kitchen & Bathroom Designers · Ogden Kitchen & Bathroom Remodelers · Pasadena Kitchen & Bathroom Remodelers · Wilson Kitchen & Bathroom Remodelers · Drexel Hill Cabinets & Cabinetry · Radnor Cabinets & Cabinetry · Decatur Custom Closet Designers · Oshkosh Custom Closet Designers · Calabasas Custom Closet Designers · Bristol Flooring Contractors · Camp Verde Flooring Contractors · Damascus Flooring Contractors · Decatur Flooring Contractors · Eldersburg Flooring Contractors · Palm Valley Flooring Contractorsfahrenheit_451
zurk
oregpsnow
janniemacOriginal Author
knot2fast
claire_de_luna
oregpsnow
SparklingWater
jseeley
janniemacOriginal Author