Laundry cabinets, countertop and W/D - Pic.
marthaelena
13 years ago
Related Stories
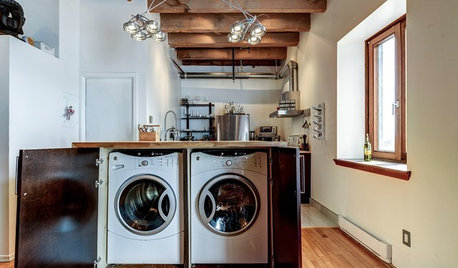
LAUNDRY ROOMSA Kitchen Laundry Cabinet Full of Surprises
A little DIY spirit allowed this homeowner to add a washer, dryer, kitchen countertop and dining table all in one
Full Story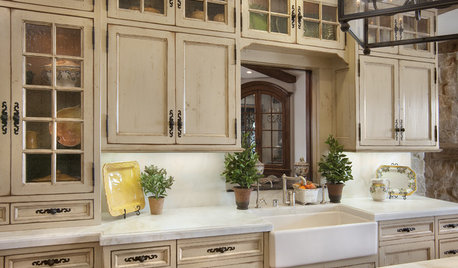
KITCHEN DESIGNStress Less With Distressed Cabinets
Stop worrying over every little nick and chip. Intentionally aged cabinets give the kitchen or laundry room a relaxed, timeworn look
Full Story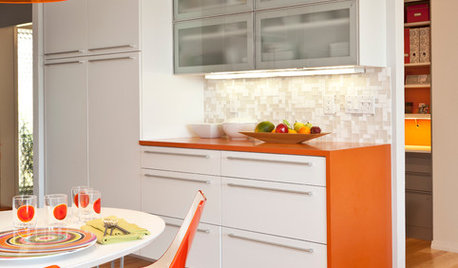
KITCHEN DESIGNCountertop and Backsplash: Making the Perfect Match
Zero in on a kitchen combo you'll love with these strategies and great countertop-backsplash mixes for inspiration
Full Story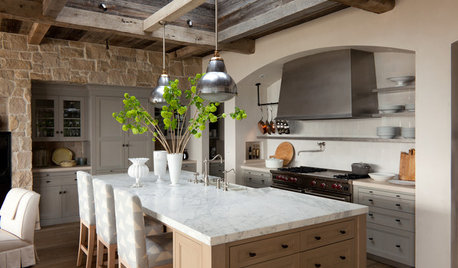
KITCHEN DESIGNHouzz Quiz: What Kitchen Countertop Is Right For You?
The options for kitchen countertops can seem endless. Take our quiz to help you narrow down your selection
Full Story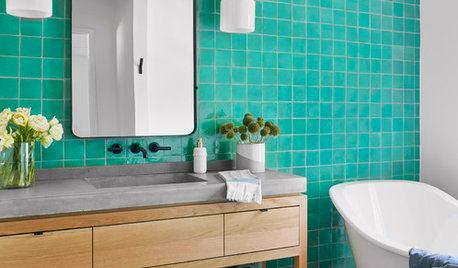
BATHROOM DESIGNBathroom Countertops 101: The Top Surface Materials
Explore the pros and cons of 7 popular bathroom countertop materials
Full Story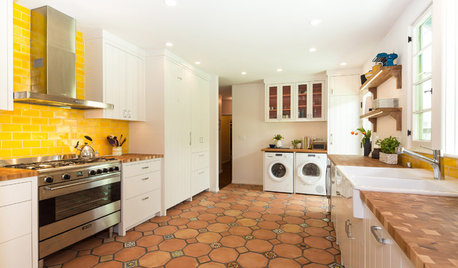
KITCHEN DESIGNNew This Week: 4 Surprising Backsplash and Countertop Pairings
Make your kitchen workspace stand out with colored ceramic tile, back-painted glass, butcher block and more
Full Story
KITCHEN DESIGN5 Favorite Granites for Gorgeous Kitchen Countertops
See granite types from white to black in action, and learn which cabinet finishes and fixture materials pair best with each
Full Story
WHITE KITCHENS4 Dreamy White-and-Wood Kitchens to Learn From
White too bright in your kitchen? Introduce wood beams, countertops, furniture and more
Full Story
KITCHEN DESIGN3 Steps to Choosing Kitchen Finishes Wisely
Lost your way in the field of options for countertop and cabinet finishes? This advice will put your kitchen renovation back on track
Full Story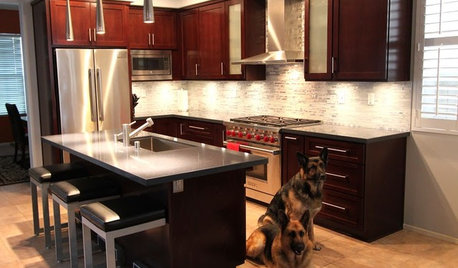
BEFORE AND AFTERSReader Project: California Kitchen Joins the Dark Side
Dark cabinets and countertops replace peeling and cracking all-white versions in this sleek update
Full StoryMore Discussions








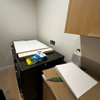

jlt37869
marthaelenaOriginal Author
Related Professionals
Schenectady Kitchen & Bathroom Designers · Verona Kitchen & Bathroom Designers · Artondale Kitchen & Bathroom Remodelers · Apex Kitchen & Bathroom Remodelers · Manassas Kitchen & Bathroom Remodelers · Winchester Kitchen & Bathroom Remodelers · Canton Cabinets & Cabinetry · Humble Custom Closet Designers · East Palo Alto Flooring Contractors · ‘Ewa Beach Flooring Contractors · Fort Walton Beach Flooring Contractors · Olympia Flooring Contractors · Palatine Flooring Contractors · South Peabody Flooring Contractors · Verona Flooring Contractorssillybilly5
kris_zone6
marthaelenaOriginal Author