laundry room and bathroom together
kimkss
16 years ago
Featured Answer
Sort by:Oldest
Comments (13)
ebear1271
16 years agoplumbly22
16 years agoRelated Professionals
Ojus Kitchen & Bathroom Designers · Beach Park Kitchen & Bathroom Remodelers · Hoffman Estates Kitchen & Bathroom Remodelers · Independence Kitchen & Bathroom Remodelers · Port Charlotte Kitchen & Bathroom Remodelers · Sweetwater Kitchen & Bathroom Remodelers · Brea Cabinets & Cabinetry · Daly City Cabinets & Cabinetry · Milford Mill Cabinets & Cabinetry · Madera Custom Closet Designers · Hacienda Heights Custom Closet Designers · Cincinnati Flooring Contractors · Fall River Flooring Contractors · Framingham Flooring Contractors · Livonia Flooring ContractorsUser
16 years agojaniceme
16 years agohailefinn
16 years agoUser
16 years agosalbwil
16 years agochipshot
16 years agosweeterthanhoney
16 years agowearybuilder
16 years agobmmalone
16 years agoSharon
3 years ago
Related Stories
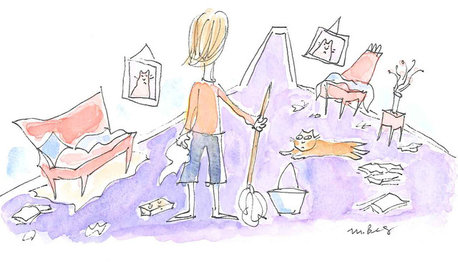
LIFEWe Can Work It Out: Living (and Cleaning) Together
Run a household without fussing and fighting with these ideas for how to work together on household chores
Full Story
LIFESo You're Moving In Together: 3 Things to Do First
Before you pick a new place with your honey, plan and prepare to make the experience sweet
Full Story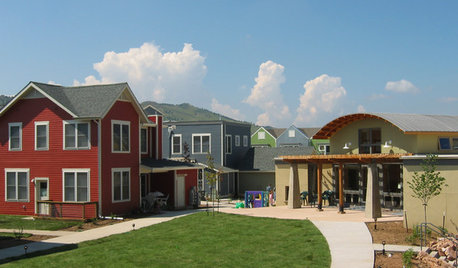
COMMUNITYTogetherness Take 2: Is a Cohousing Community for You?
Missing that sense of connection? Consider the new breed of neighborhood with a communal bent
Full Story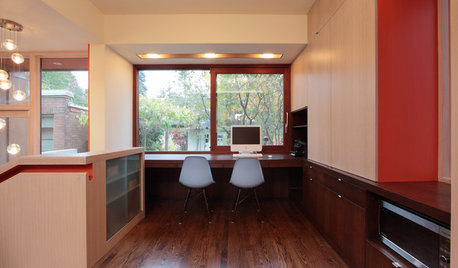
ADDITIONSRoom of the Day: An Addition Designed to Bring a Family Together
A new space combines pantry and homework area and overlooks the backyard to keep parents and kids connected
Full Story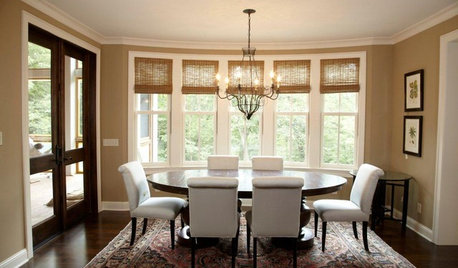
Woven Wood Shades Tie Rooms Together
Contrasting sharp modern edges or complementing a contemporary look, these window shades are a lovely finishing touch for any room
Full Story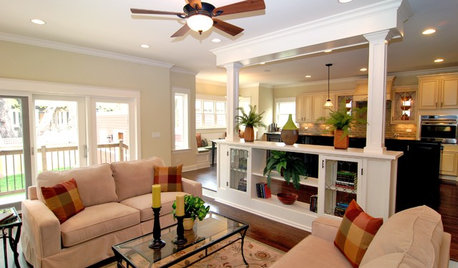
REMODELING GUIDESExpert Talk: Wall Dividers Pull Rooms Together
Open layouts are popular, but these designers explain how a little division can sometimes finish the look of a room the way nothing else can
Full Story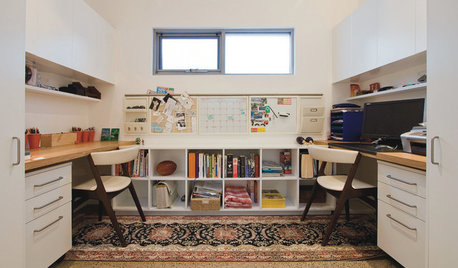
HOME OFFICESWorking at Home Together (and Apart)
One is easy. Two, not so much. Here are ways to make room for two to work at home
Full Story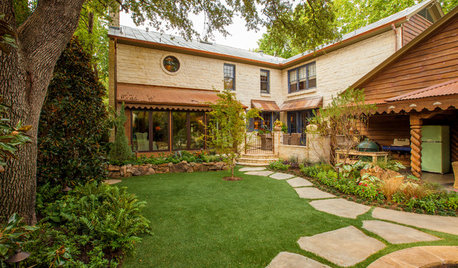
HOUZZ TOURSHouzz Tour: 'Pieced Together With a Purpose' in Dallas
This collected-over-time look comes from antiques, retro pieces and treatments that celebrate age
Full Story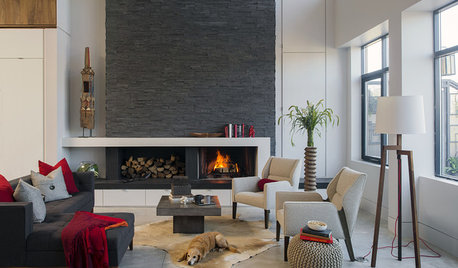
LOFTSHouzz Tour: Tying Together a Boston Loft
Walnut and other elements weave throughout a family’s condo, filled with multipurpose spaces and newly maximized views
Full Story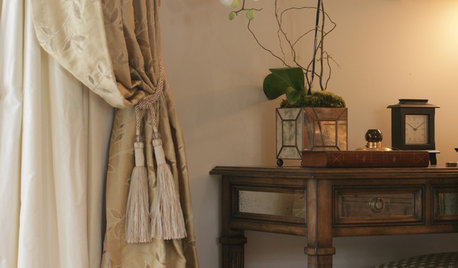
TRADITIONAL STYLETassels Tie a Refined Window Look Together
Embellish your drapes in opulent fashion using the ornaments that fascinated wealthy Europeans of old
Full Story






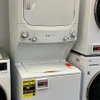

kimkssOriginal Author