Design laundry + more room
ott2
12 years ago
Related Stories

LAUNDRY ROOMSGet More From a Multipurpose Laundry Room
Laundry plus bill paying? Sign us up. Plus a potting area? We dig it. See how multiuse laundry rooms work harder and smarter for you
Full Story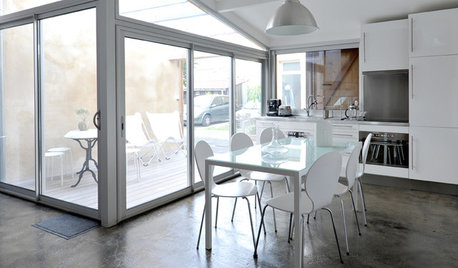
MORE ROOMSMore Living Space: Converting a Garage
5 things to consider when creating new living space in the garage
Full Story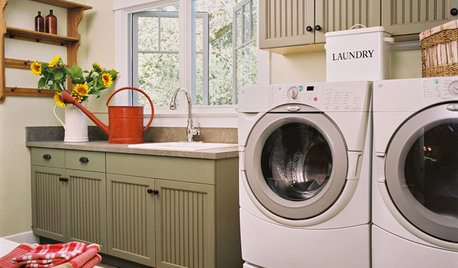
MORE ROOMSDesigns for Living: Cheerful Laundry Rooms
Colorful, Comfortable Spaces Make Doing the Wash Much More Fun
Full Story
BEFORE AND AFTERSMore Room, Please: 5 Spectacularly Converted Garages
Design — and the desire for more space — turns humble garages into gracious living rooms
Full Story
ARCHITECTURETell a Story With Design for a More Meaningful Home
Go beyond a home's bones to find the narrative at its heart, for a more rewarding experience
Full Story
ORGANIZINGDo It for the Kids! A Few Routines Help a Home Run More Smoothly
Not a Naturally Organized person? These tips can help you tackle the onslaught of papers, meals, laundry — and even help you find your keys
Full Story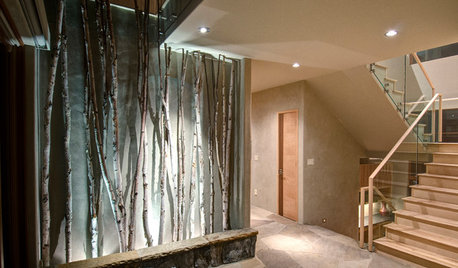
DECORATING GUIDESBranches and Twigs for More Than Just Decor
Think beyond the vase with twigged-out railings, gates, room dividers and more
Full Story
GRAYChoosing Color: Give Me More Gray Days
Layer On the Grays for a Sophisticated Look in Any Room
Full Story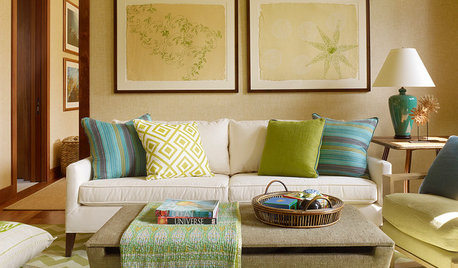
LIVING ROOMSHow to Make Your Living Room More Inviting
Consider these common-sense decorating ideas to make this room more comfortable and cozy
Full Story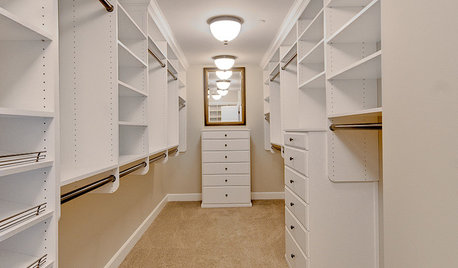
MORE ROOMS12 Ways to Get More Out of Your Closet This Year
First clear it out, then fill it up again using some of these organizing tricks for your walk-in closet
Full StorySponsored
Columbus Area's Luxury Design Build Firm | 17x Best of Houzz Winner!
More Discussions






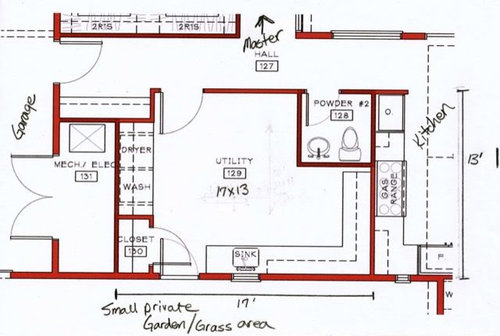
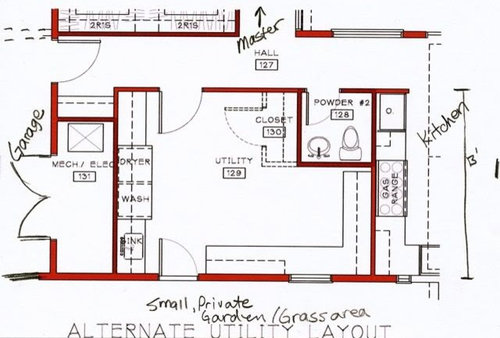


housefairy
honeybea5
Related Professionals
Glens Falls Kitchen & Bathroom Designers · Hershey Kitchen & Bathroom Designers · Ramsey Kitchen & Bathroom Designers · Aspen Hill Cabinets & Cabinetry · Milford Mill Cabinets & Cabinetry · San Tan Valley Custom Closet Designers · Tavares Custom Closet Designers · Weehawken Custom Closet Designers · Scotch Plains Custom Closet Designers · East Grand Rapids Flooring Contractors · Gaffney Flooring Contractors · Hibbing Flooring Contractors · Nashville Flooring Contractors · Smyrna Flooring Contractors · Stockton Flooring Contractorsott2Original Author