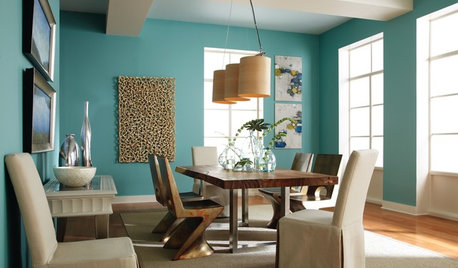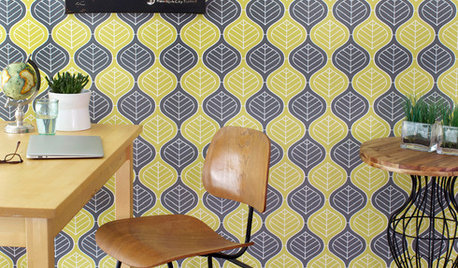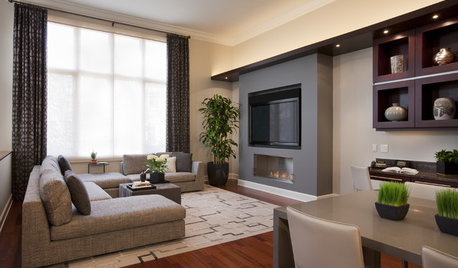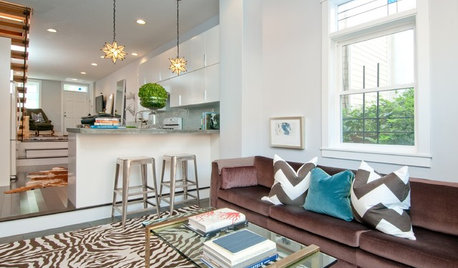Can a Laundry be 54" wide (including trim)?
Holly321
11 years ago
Related Stories

LAUNDRY ROOMSThe Cure for Houzz Envy: Laundry Room Touches Anyone Can Do
Make fluffing and folding more enjoyable by borrowing these ideas from beautifully designed laundry rooms
Full Story
COLOR20 Wide-Ranging Colors Touted for 2014
Behr takes its turn in the color-forecasting game with 4 paint collections from superbold to sophisticated
Full Story
WALL TREATMENTSCan't Find the Right Wallpaper? Make Your Own
For one-of-a-kind walls, just use your imagination. Custom wallpaper is easier and less expensive than you might expect
Full Story
WINDOW TREATMENTS13 Ways to Dress Wide Windows
Make the most of your wall of glass with window treatments that balance privacy and light
Full Story
HOUZZ TOURSDesign Lessons From a 10-Foot-Wide Row House
How to make a very narrow home open, bright and comfortable? Go vertical, focus on storage, work your materials and embrace modern design
Full Story
HOUSEKEEPINGCan-Do Cleaning Strategies for Busy People
While you dream of having a maid (to go with the cook and chauffer), this simplified cleaning routine can keep your real-world home tidy
Full Story
FEEL-GOOD HOMEThe Question That Can Make You Love Your Home More
Change your relationship with your house for the better by focusing on the answer to something designers often ask
Full Story
BUDGET DECORATINGThe Cure for Houzz Envy: Entryway Touches Anyone Can Do
Make a smashing first impression with just one or two affordable design moves
Full Story
KITCHEN DESIGNTrending Now: 25 Kitchen Photos Houzzers Can’t Get Enough Of
Use the kitchens that have been added to the most ideabooks in the last few months to inspire your dream project
Full Story
CLOSETSThe Cure for Houzz Envy: Closet Touches Anyone Can Do
These easy and inexpensive moves for more space and better organization are right in fashion
Full Story







lcubed
Holly321Original Author
Related Professionals
North Druid Hills Kitchen & Bathroom Remodelers · Key Biscayne Kitchen & Bathroom Remodelers · Ridgefield Park Kitchen & Bathroom Remodelers · Saugus Cabinets & Cabinetry · Loveland Custom Closet Designers · Virginia Beach Custom Closet Designers · Hercules Custom Closet Designers · Brooklyn Park Flooring Contractors · Framingham Flooring Contractors · Garfield Heights Flooring Contractors · Lakewood Flooring Contractors · Lincolnia Flooring Contractors · Shoreline Flooring Contractors · South Lake Tahoe Flooring Contractors · Suwanee Flooring Contractorsmydreamhome
eleena
Holly321Original Author
mydreamhome