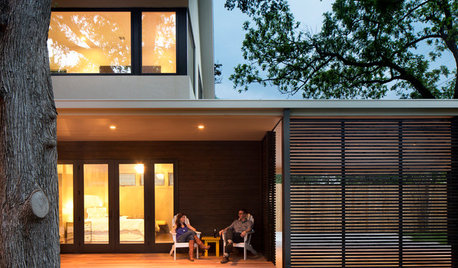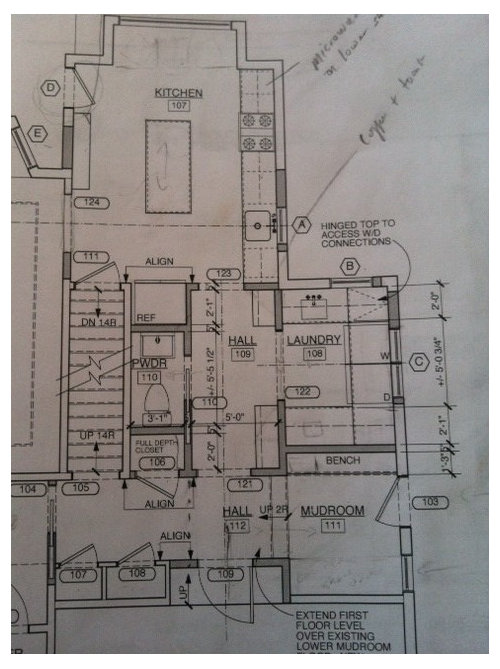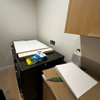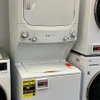Freaking out on LR Layout .. help!
shadey
10 years ago
Related Stories

BATHROOM WORKBOOKStandard Fixture Dimensions and Measurements for a Primary Bath
Create a luxe bathroom that functions well with these key measurements and layout tips
Full Story
SELLING YOUR HOUSE10 Low-Cost Tweaks to Help Your Home Sell
Put these inexpensive but invaluable fixes on your to-do list before you put your home on the market
Full Story
SELLING YOUR HOUSEHelp for Selling Your Home Faster — and Maybe for More
Prep your home properly before you put it on the market. Learn what tasks are worth the money and the best pros for the jobs
Full Story
SELLING YOUR HOUSE5 Savvy Fixes to Help Your Home Sell
Get the maximum return on your spruce-up dollars by putting your money in the areas buyers care most about
Full Story
DECLUTTERINGDownsizing Help: Choosing What Furniture to Leave Behind
What to take, what to buy, how to make your favorite furniture fit ... get some answers from a homeowner who scaled way down
Full Story
Storage Help for Small Bedrooms: Beautiful Built-ins
Squeezed for space? Consider built-in cabinets, shelves and niches that hold all you need and look great too
Full Story
LIVING ROOMSLay Out Your Living Room: Floor Plan Ideas for Rooms Small to Large
Take the guesswork — and backbreaking experimenting — out of furniture arranging with these living room layout concepts
Full Story
DECORATING GUIDESHow to Decorate When You're Starting Out or Starting Over
No need to feel overwhelmed. Our step-by-step decorating guide can help you put together a home look you'll love
Full Story
LIVING ROOMSHow to Decorate a Small Living Room
Arrange your compact living room to get the comfort, seating and style you need
Full Story
HOUZZ TOURSHouzz Tour: Up and Out Around a Heritage Tree
A Texas ranch house gets a modern makeover and a two-story addition that wraps around a protected backyard elm
Full Story









dave1812
laundryvet
Related Professionals
Ocala Kitchen & Bathroom Designers · United States Kitchen & Bathroom Designers · Pearl City Kitchen & Bathroom Remodelers · Alafaya Cabinets & Cabinetry · Vermillion Cabinets & Cabinetry · Kaneohe Custom Closet Designers · Galena Park Custom Closet Designers · Nashville Custom Closet Designers · West Valley City Custom Closet Designers · Ballwin Flooring Contractors · Bridgewater Flooring Contractors · Chelsea Flooring Contractors · Freeport Flooring Contractors · Gilroy Flooring Contractors · Glendale Flooring Contractorsmydreamhome
armjim
rococogurl